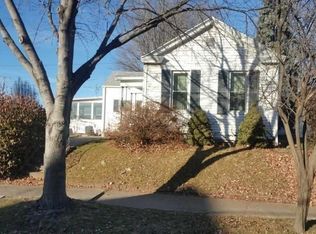This brick one story built in 1876 has stood the test of time and offers buyers a chance at a fantastic home at a great price! Lovingly maintained with new exterior paint you'll enjoy the covered front porch and the large patio that's the perfect place to listen to the bells or enjoy a beverage and watch the sunset at the end of a long day. This home has had a recent interior facelift as well including new paint throughout, new carpet in the master bedroom, new kitchen countertops, an updated bathroom with new drywall, toilet, fixtures, and tub/shower surround, and a new roof on the house and garage in 2019. HVAC was new in 2013. The large main floor laundry is an added bonus that you don't normally see in homes in this price range. It sits on a large lot with a fenced back yard and 2 car detached garage with alley access. You won't want to miss this one!
This property is off market, which means it's not currently listed for sale or rent on Zillow. This may be different from what's available on other websites or public sources.

