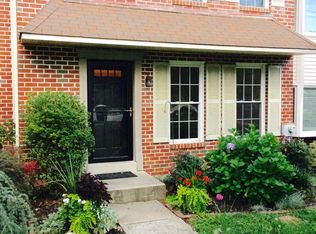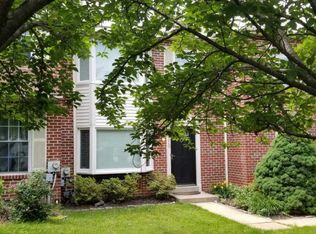Available October 10th Welcome to 1217 Morstien Rd, a freshly renovated townhome for rent in the quiet Village of Shannon. The entire unit was renovated top to bottom under 2 years ago. The 1st floor holds an open floor plan divided by a see-through wood burning fireplace. The front living room is perfect for a living room lounge TV area while viewing the fireplace. Moving through, past the fireplace, you will find the powder room, secondary lounge area with fireplace view, then the culinary eat-in kitchen with additional seating at the stone-topped island. The entire floor is decked out with large cove crown, custom color scheme, dimmable recessed lighting and more. Through the sliding glass door, off the kitchen you will find the 2nd story deck with wonderful sunset views. The kitchen is setup for the chef and features the following amenities: Culinary side-drain sink with disposal. Stone top island with storage and hidden waste bins. 5 burner gas cooktop with digital convection oven. Microwave. Electronic dishwasher. French door digital refrigerator. 1st floor at a glance: Front living room Coat/storage closet See-through fireplace Middle lounge Powder room Kitchen 2nd story walk out deck The 2nd floor holds a hallway linen closet, 3 bedrooms, hall bathroom and master bath. The master bedroom is spacious with a huge closet, recessed lighting, ceiling fan and a brand new master bathroom. The renovated master bathroom features a carrara marble shower with rain head, infinity niche, new siphon flush toilet, custom vessel sink vanity with pull out drawers and medicine cabinet. The second bedroom is slightly smaller than the master and has recessed lighting and a medium sized closet. The third bedroom is slightly smaller than the second, closet, and could double as a spacious home office. The hall bathroom has a large single sink vanity with a ton of storage in underneath in drawers, behind cabinet doors and inside the sliding mirror medicine cabinet. Plenty of room to spread out.. The entire 2nd floor's carpet was replaced under 2 years ago and features a custom paint finish. 2nd floor at a glance: 3 bedrooms with closets Master bath Hall bath Hall linen closet. Under the home is a unfinished basement with laundry facilities which walks-out to the rear 2 parking spots. Perfect for storing things needing easy access like that bicycle or kayak. The front section of the basement foundation was painted to create a brighter space for the work-out area the current uses for a work out room. Whole house amenities: Central Air Gas Heat Gas hot water 2 Off street parking spots Ample street parking. Deck with daily sunset views. Basement storage with easy access. Small pets OK with additional monthly fee. Tennant responsible for electric, gas, water and your cable/internet choice. Utility fees are extremely low as this is a middle unit. Landlord pays association, sewer and trash. Tennant maintains grounds of home (grass cutting and snow removal). Electric mower and weed eater provided. The small yard takes minutes to mow. 2 small pets allowed at additional monthly fee. No smoking permitted inside. Rental applicants required to pay $50 per person at time of application submission for criminal background, credit and prior eviction notice checks. Credit score required to be 675 or higher as part of approval.
This property is off market, which means it's not currently listed for sale or rent on Zillow. This may be different from what's available on other websites or public sources.


