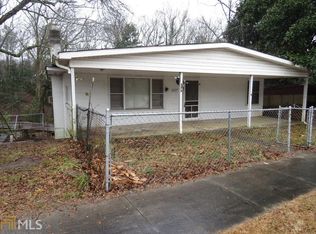Closed
$225,000
1217 Mize Rd, Toccoa, GA 30577
2beds
1,206sqft
Single Family Residence
Built in 1930
0.43 Acres Lot
$224,300 Zestimate®
$187/sqft
$1,444 Estimated rent
Home value
$224,300
Estimated sales range
Not available
$1,444/mo
Zestimate® history
Loading...
Owner options
Explore your selling options
What's special
Welcome to 1217 Mize Road, a beautifully updated 2-bedroom, 2-bath cottage in the quaint and inviting town of Toccoa. Perfectly located just minutes from downtown, Toccoa Falls College, and Currahee Vineyard, this home offers the perfect blend of small-town charm and modern upgrades. Step inside to a spacious family room featuring stunning LVP flooring throughout, a vaulted ceiling with recessed lighting, and an airy open floor plan. The gourmet island kitchen is a chef's dream with granite countertops, stylish cabinetry, stainless steel appliances, and a cozy breakfast bar. Just behind the kitchen, you'll find a full laundry room for added convenience. The grand primary suite is a retreat in itself, boasting a luxurious en-suite bath with a gorgeous tile shower, custom dual vanity, and his-and-hers closets. The oversized second bedroom also features dual closets and access to another full bath with a beautiful vanity and shower/tub combo. Enjoy mountain views from the covered front porch, perfect for sipping morning coffee or unwinding in the evening. The spacious property includes a charming creek at the back, adding to the serene setting. Whether you're looking for a full-time home, a weekend getaway, or an investment property, this one is ideal with its proximity to the college, hiking at Toccoa Falls, and the area?s shopping and dining. Don't miss this gem! schedule your showing today!
Zillow last checked: 8 hours ago
Listing updated: October 23, 2025 at 05:55am
Listed by:
Tracey L Curtin 770-868-9394,
Re/Max Tru, Inc.
Bought with:
Susan Harris, 408682
Talan Properties LLC
Source: GAMLS,MLS#: 10595960
Facts & features
Interior
Bedrooms & bathrooms
- Bedrooms: 2
- Bathrooms: 2
- Full bathrooms: 2
- Main level bathrooms: 2
- Main level bedrooms: 2
Kitchen
- Features: Breakfast Area, Breakfast Bar, Kitchen Island, Pantry, Solid Surface Counters
Heating
- Central, Forced Air, Zoned
Cooling
- Ceiling Fan(s), Central Air
Appliances
- Included: Dishwasher
- Laundry: Other
Features
- Beamed Ceilings, Double Vanity, High Ceilings, Master On Main Level, Roommate Plan, Vaulted Ceiling(s), Walk-In Closet(s)
- Flooring: Carpet
- Basement: None
- Has fireplace: No
- Common walls with other units/homes: No Common Walls
Interior area
- Total structure area: 1,206
- Total interior livable area: 1,206 sqft
- Finished area above ground: 1,206
- Finished area below ground: 0
Property
Parking
- Total spaces: 2
- Parking features: None
Features
- Levels: One
- Stories: 1
- Patio & porch: Porch
- Exterior features: Garden
- Body of water: None
Lot
- Size: 0.43 Acres
- Features: Other
- Residential vegetation: Wooded
Details
- Parcel number: 032A 230
Construction
Type & style
- Home type: SingleFamily
- Architectural style: Bungalow/Cottage,Ranch
- Property subtype: Single Family Residence
Materials
- Other
- Foundation: Slab
- Roof: Metal
Condition
- Resale
- New construction: No
- Year built: 1930
Utilities & green energy
- Sewer: Septic Tank
- Water: Public
- Utilities for property: Cable Available, Electricity Available, High Speed Internet, Phone Available, Water Available
Community & neighborhood
Security
- Security features: Carbon Monoxide Detector(s)
Community
- Community features: None
Location
- Region: Toccoa
- Subdivision: None
HOA & financial
HOA
- Has HOA: No
- Services included: None
Other
Other facts
- Listing agreement: Exclusive Right To Sell
- Listing terms: 1031 Exchange,Conventional,FHA,USDA Loan,VA Loan
Price history
| Date | Event | Price |
|---|---|---|
| 10/22/2025 | Sold | $225,000$187/sqft |
Source: | ||
| 9/17/2025 | Pending sale | $225,000$187/sqft |
Source: | ||
| 9/5/2025 | Listed for sale | $225,000-2.2%$187/sqft |
Source: | ||
| 8/12/2025 | Listing removed | $230,000$191/sqft |
Source: FMLS GA #7526217 Report a problem | ||
| 8/1/2025 | Price change | $230,000-0.9%$191/sqft |
Source: | ||
Public tax history
| Year | Property taxes | Tax assessment |
|---|---|---|
| 2024 | $1,321 +290.3% | $47,123 +324% |
| 2023 | $338 +48.2% | $11,114 +44.9% |
| 2022 | $228 +1.4% | $7,672 +6.5% |
Find assessor info on the county website
Neighborhood: 30577
Nearby schools
GreatSchools rating
- NALiberty Elementary SchoolGrades: 1-2Distance: 0.3 mi
- 4/10Stephens County Middle SchoolGrades: 6-8Distance: 1.4 mi
- 6/10Stephens County High SchoolGrades: 9-12Distance: 1.8 mi
Schools provided by the listing agent
- Elementary: Big A
- Middle: Stephens County
- High: Stephens County
Source: GAMLS. This data may not be complete. We recommend contacting the local school district to confirm school assignments for this home.
Get a cash offer in 3 minutes
Find out how much your home could sell for in as little as 3 minutes with a no-obligation cash offer.
Estimated market value$224,300
Get a cash offer in 3 minutes
Find out how much your home could sell for in as little as 3 minutes with a no-obligation cash offer.
Estimated market value
$224,300
