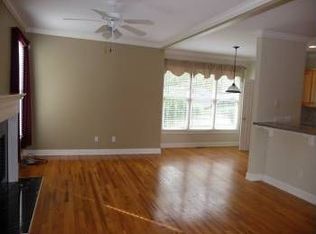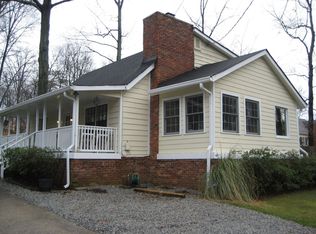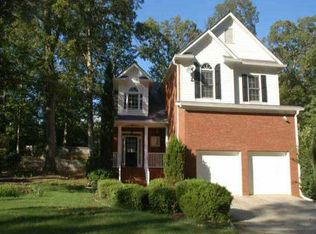This is a remarkable opportunity for anyone that likes to entertain OR wants to escape to their own backyard retreat. Situated on a wooded .40 of an acre lot and a perimeter privacy fence, step into a zen backyard with inground salt water pool, hot tub, gazebo and gardens galore. Also located in the award winning Laurel Ridge school zone. Hardwoods throughout, updated light fixtures, open floorplan and meticulously cared for, please schedule your showing appointment asap as this will not last long.
This property is off market, which means it's not currently listed for sale or rent on Zillow. This may be different from what's available on other websites or public sources.


