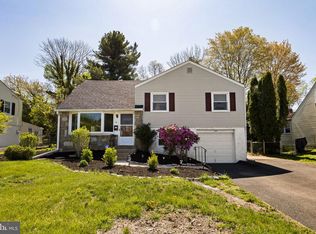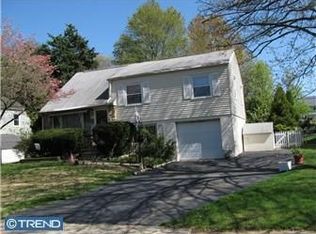Sold for $515,000
$515,000
1217 Malinda Rd, Oreland, PA 19075
4beds
2,062sqft
Single Family Residence
Built in 1954
8,775 Square Feet Lot
$526,200 Zestimate®
$250/sqft
$3,049 Estimated rent
Home value
$526,200
$489,000 - $563,000
$3,049/mo
Zestimate® history
Loading...
Owner options
Explore your selling options
What's special
Welcome to this inviting 4-bedroom, 2.5 bathroom split-level home offering a smart and spacious layout ideal for comfortable living and entertaining. As you step inside the sun-filled entry level, you will find the living room with large picture window, formal dining room with large window and an eat-in kitchen with walnut cabinets, ceramic tile backsplash, and granite counter tops---perfect for everyday meals. Just six steps down, you'll find a cozy recreation room/ family room with direct access to a sunroom---great for relaxing or hosting guests---along with a convenient laundry area and powder room. Upstairs on the third level are three bedrooms and a full half bathroom with a tub. The top level is dedicated to the private primary suite, complete with its own bathroom featuring a stall shower. Enjoy beautiful wood floors throughout, central A//C for year-round comfort, and a thoughtfully landscaped front yard with vibrant perennials. The large back yard offers ample space for outdoor activities and gardening. A private driveway accommodates three cars. This well maintained home is near schools, restaurants, shopping centers, buses, US-309, Chestnut Hill and more.
Zillow last checked: 8 hours ago
Listing updated: February 16, 2026 at 05:01pm
Listed by:
Marie Pogue 267-421-1121,
Keller Williams Main Line
Bought with:
Max Shein, RS347050
LPT Realty, LLC
Source: Bright MLS,MLS#: PAMC2141374
Facts & features
Interior
Bedrooms & bathrooms
- Bedrooms: 4
- Bathrooms: 3
- Full bathrooms: 2
- 1/2 bathrooms: 1
Basement
- Area: 600
Heating
- Forced Air, Natural Gas
Cooling
- Central Air, Natural Gas
Appliances
- Included: Gas Water Heater
Features
- Basement: Full,Finished,Windows,Front Entrance
- Has fireplace: No
Interior area
- Total structure area: 2,062
- Total interior livable area: 2,062 sqft
- Finished area above ground: 1,462
- Finished area below ground: 600
Property
Parking
- Total spaces: 3
- Parking features: Driveway, On Street
- Uncovered spaces: 3
Accessibility
- Accessibility features: Accessible Entrance
Features
- Levels: Multi/Split,Four
- Stories: 4
- Pool features: None
Lot
- Size: 8,775 sqft
- Dimensions: 65.00 x 0.00
Details
- Additional structures: Above Grade, Below Grade
- Parcel number: 520011047007
- Zoning: RESIDENTIAL
- Special conditions: Standard
Construction
Type & style
- Home type: SingleFamily
- Property subtype: Single Family Residence
Materials
- Masonry, Aluminum Siding
- Foundation: Slab
Condition
- New construction: No
- Year built: 1954
Utilities & green energy
- Sewer: Public Sewer
- Water: Public
Community & neighborhood
Location
- Region: Oreland
- Subdivision: Oreland
- Municipality: SPRINGFIELD TWP
Other
Other facts
- Listing agreement: Exclusive Right To Sell
- Ownership: Fee Simple
Price history
| Date | Event | Price |
|---|---|---|
| 7/17/2025 | Sold | $515,000$250/sqft |
Source: | ||
| 6/4/2025 | Pending sale | $515,000$250/sqft |
Source: | ||
| 5/26/2025 | Contingent | $515,000$250/sqft |
Source: | ||
| 5/21/2025 | Listed for sale | $515,000+87.3%$250/sqft |
Source: | ||
| 6/8/2005 | Sold | $275,000$133/sqft |
Source: Public Record Report a problem | ||
Public tax history
| Year | Property taxes | Tax assessment |
|---|---|---|
| 2025 | $7,260 +4.8% | $148,820 |
| 2024 | $6,928 | $148,820 |
| 2023 | $6,928 +5.4% | $148,820 |
Find assessor info on the county website
Neighborhood: 19075
Nearby schools
GreatSchools rating
- 6/10Springfield Twp El School-ErdenhmGrades: 3-5Distance: 0.4 mi
- 9/10Springfield Twp Middle SchoolGrades: 6-8Distance: 0.3 mi
- 8/10Springfield Twp High SchoolGrades: 9-12Distance: 0.4 mi
Schools provided by the listing agent
- District: Springfield Township
Source: Bright MLS. This data may not be complete. We recommend contacting the local school district to confirm school assignments for this home.
Get a cash offer in 3 minutes
Find out how much your home could sell for in as little as 3 minutes with a no-obligation cash offer.
Estimated market value$526,200
Get a cash offer in 3 minutes
Find out how much your home could sell for in as little as 3 minutes with a no-obligation cash offer.
Estimated market value
$526,200

