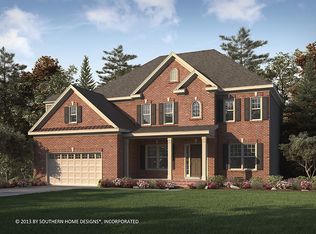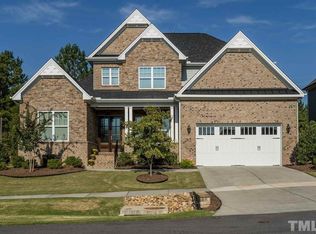Sold for $1,111,500 on 03/27/24
$1,111,500
1217 Magnolia Bend Loop, Cary, NC 27519
5beds
4,085sqft
Single Family Residence, Residential
Built in 2015
8,712 Square Feet Lot
$1,123,900 Zestimate®
$272/sqft
$4,100 Estimated rent
Home value
$1,123,900
$1.07M - $1.18M
$4,100/mo
Zestimate® history
Loading...
Owner options
Explore your selling options
What's special
**OFFER DEADLINE 2/17@5PM***This West Cary estate home is sure to impress. No architectural detail was spared. Brick and stone front exterior with a true rocking chair front porch, East facing and perfect for enjoying sunrise views with a cup of coffee.Soaring two story foyer welcomes you in with style . Hardwood floors throughout the first floor add warmth and sophistication.Entertaining is a breeze with the formal dining room, featuring coffered ceilings and elegant trim details, ideal for hosting holidays. This is the open floor plan you were looking for. The family room, keeping room and kitchen provide a flow that is perfect for all your gatherings. The gourmet kitchen is a chef's dream, boasting an oversized island, granite countertops, tile backsplash, and stainless steel appliances, including a gas cooktop.The large first-floor guest suite, complete with its own sitting room and private bath, provides versatility as an in-law suite or secondary primary suite.Screen porch is perfect for catching cool spring breezes or relax on the patio in the warmth of the fire pit. Stay organized. This home boast a mudroom drop zone The grand owner's suite offers a luxurious retreat, complete with a spa-like bath, huge shower and an expansive xx sq ft walk-in closet. Community pool! Convenient to RDU, RTP, and all the best restaurants and shopping. Area's top A+ rated public schools.Green Level HS is Ranked the #4 NC public schools according to Niche.
Zillow last checked: 8 hours ago
Listing updated: October 28, 2025 at 12:09am
Listed by:
Jennifer Donahue 919-522-9353,
Keller Williams Legacy
Bought with:
Niraj S Thacker, 325028
Esteem Properties
Source: Doorify MLS,MLS#: 10011505
Facts & features
Interior
Bedrooms & bathrooms
- Bedrooms: 5
- Bathrooms: 5
- Full bathrooms: 4
- 1/2 bathrooms: 1
Heating
- Forced Air, Natural Gas, Zoned
Cooling
- Ceiling Fan(s), Central Air, Electric, Zoned
Appliances
- Included: Built-In Electric Oven, Cooktop, Dishwasher, Disposal, Exhaust Fan, Gas Cooktop, Gas Water Heater, Plumbed For Ice Maker, Refrigerator, Self Cleaning Oven, Stainless Steel Appliance(s), Tankless Water Heater, Oven, Water Heater
- Laundry: Electric Dryer Hookup, Laundry Room, Upper Level, Washer Hookup
Features
- Bathtub/Shower Combination, Breakfast Bar, Ceiling Fan(s), Coffered Ceiling(s), Crown Molding, Double Vanity, Eat-in Kitchen, Entrance Foyer, Granite Counters, High Ceilings, High Speed Internet, In-Law Floorplan, Keeping Room, Kitchen Island, Open Floorplan, Pantry, Separate Shower, Smooth Ceilings, Soaking Tub, Walk-In Closet(s), Walk-In Shower
- Flooring: Ceramic Tile, Hardwood, Tile
- Number of fireplaces: 2
- Fireplace features: Family Room, Fire Pit, Gas Log, Outside, Wood Burning
Interior area
- Total structure area: 4,085
- Total interior livable area: 4,085 sqft
- Finished area above ground: 4,085
- Finished area below ground: 0
Property
Parking
- Total spaces: 4
- Parking features: Attached, Garage Door Opener, Garage Faces Front
- Attached garage spaces: 2
- Uncovered spaces: 2
Features
- Levels: Two
- Stories: 2
- Patio & porch: Covered, Front Porch, Patio, Porch, Screened
- Exterior features: Fire Pit, Rain Gutters
- Pool features: Association, Cabana, Community
- Has view: Yes
- View description: Neighborhood
Lot
- Size: 8,712 sqft
Details
- Parcel number: 724817161
- Special conditions: Standard
Construction
Type & style
- Home type: SingleFamily
- Architectural style: Traditional, Transitional
- Property subtype: Single Family Residence, Residential
Materials
- Brick, Fiber Cement, HardiPlank Type, Stone
- Foundation: Permanent
- Roof: Shingle
Condition
- New construction: No
- Year built: 2015
Details
- Builder name: Emerald Homes
Utilities & green energy
- Sewer: Public Sewer
- Water: Public
- Utilities for property: Cable Available, Cable Connected, Electricity Available, Electricity Connected, Natural Gas Available, Natural Gas Connected, Phone Available, Sewer Available, Sewer Connected, Water Available, Water Connected
Community & neighborhood
Community
- Community features: Curbs, Pool, Sidewalks, Street Lights
Location
- Region: Cary
- Subdivision: Southerlyn
HOA & financial
HOA
- Has HOA: Yes
- HOA fee: $380 quarterly
- Amenities included: Clubhouse, Pool
- Services included: Storm Water Maintenance
Price history
| Date | Event | Price |
|---|---|---|
| 3/27/2024 | Sold | $1,111,500+11.7%$272/sqft |
Source: | ||
| 2/17/2024 | Pending sale | $995,000$244/sqft |
Source: | ||
| 2/14/2024 | Listed for sale | $995,000+63.1%$244/sqft |
Source: | ||
| 6/30/2016 | Sold | $609,990$149/sqft |
Source: | ||
Public tax history
| Year | Property taxes | Tax assessment |
|---|---|---|
| 2025 | $8,657 +2.2% | $1,007,708 |
| 2024 | $8,470 +34.3% | $1,007,708 +60.6% |
| 2023 | $6,308 +3.9% | $627,560 |
Find assessor info on the county website
Neighborhood: Southerlyn
Nearby schools
GreatSchools rating
- 10/10White Oak ElementaryGrades: PK-5Distance: 1.1 mi
- 10/10Mills Park Middle SchoolGrades: 6-8Distance: 1.8 mi
- 10/10Green Level High SchoolGrades: 9-12Distance: 0.9 mi
Schools provided by the listing agent
- Elementary: Wake - White Oak
- Middle: Wake - Mills Park
- High: Wake - Green Level
Source: Doorify MLS. This data may not be complete. We recommend contacting the local school district to confirm school assignments for this home.
Get a cash offer in 3 minutes
Find out how much your home could sell for in as little as 3 minutes with a no-obligation cash offer.
Estimated market value
$1,123,900
Get a cash offer in 3 minutes
Find out how much your home could sell for in as little as 3 minutes with a no-obligation cash offer.
Estimated market value
$1,123,900

