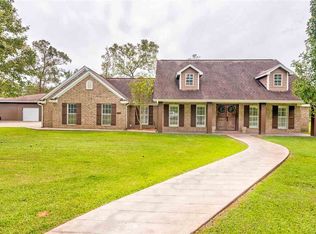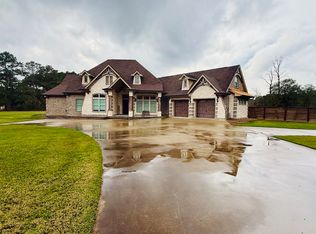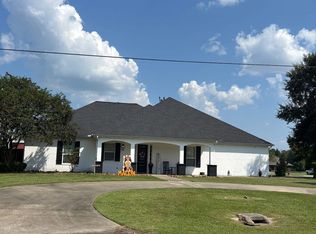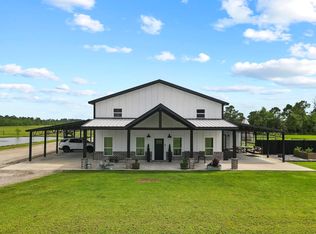Experience the perfect blend of Southern charm and modern luxury in this breathtaking, Acadian-style home, set on 4.63 acres of serene countryside. Designed for indoor-outdoor living, all first-floor rooms open to a spacious courtyard, while every upstairs bedroom has a private balcony with stunning courtyard views. Inside, the chef’s dream kitchen boasts a grand island, decorative tin ceiling, and premium appliances, making it ideal for entertaining. The inviting living room is a masterpiece with its solid marble fireplace, built-in bookcases, and a striking brick accent wall. The master suite defines luxury with an air-jet soaking tub, and separate shower. Additional highlights include: Two spacious living areas, a well-equipped utility room with built-in cabinetry, and jetted sink, central vacuum system, fully equipped outdoor kitchen, and a 30X50 workshop (could be secondary living area). This remarkable estate offers the ultimate in comfort, elegance, and functionality.
For sale
Price cut: $24.9K (1/30)
$675,000
1217 Liston Rd, Orange, TX 77630
3beds
4,124sqft
Est.:
Single Family Residence
Built in ----
4.63 Acres Lot
$-- Zestimate®
$164/sqft
$-- HOA
What's special
Private balconySpacious courtyardOutdoor kitchenCentral vacuum systemBuilt-in bookcasesPremium appliancesSolid marble fireplace
- 379 days |
- 557 |
- 18 |
Likely to sell faster than
Zillow last checked: 8 hours ago
Listing updated: January 30, 2026 at 09:02am
Listed by:
Sandra Myer 409-718-6746,
JLA Realty
Source: BBOR,MLS#: 255300
Tour with a local agent
Facts & features
Interior
Bedrooms & bathrooms
- Bedrooms: 3
- Bathrooms: 5
- Full bathrooms: 3
- 1/2 bathrooms: 2
Primary bedroom
- Area: 306.09
- Dimensions: 17.1 x 17.9
Bedroom 2
- Area: 141.1
- Dimensions: 11.11 x 12.7
Bedroom 3
- Width: 10.11
Primary bathroom
- Features: Double Sink, Jetted Tub, Sep. Shower
Dining room
- Features: Formal Dining
- Area: 197.96
- Dimensions: 15.1 x 13.11
Kitchen
- Area: 428.98
- Dimensions: 17.8 x 24.1
Living room
- Features: Both
- Area: 438.6
- Dimensions: 21.5 x 20.4
Office
- Area: 315.81
- Dimensions: 26.1 x 12.1
Heating
- Central Gas
Cooling
- Central Electric
Appliances
- Included: Built-in Oven, Cooktop, Dishwasher, Disposal, Gas Range, Ice Maker, Microwave
- Laundry: Inside, Wash/Dry Connection
Features
- Bookcases, Ceiling Fan(s), Central Vacuum, Primary Bdrm Down, Sheetrock, Breakfast Bar, Granite Counters, Kitchen Island
- Flooring: Wood
- Windows: Double Pane Windows, Blinds
- Has fireplace: Yes
- Fireplace features: Gas Starter, Decorative
Interior area
- Total structure area: 4,124
- Total interior livable area: 4,124 sqft
Property
Parking
- Total spaces: 3
- Parking features: Attached
- Attached garage spaces: 3
Features
- Levels: Two
- Stories: 2
- Patio & porch: Patio, Covered Porch
- Exterior features: Outdoor Kitchen
Lot
- Size: 4.63 Acres
Details
- Additional structures: Storage, Workshop
- Parcel number: 012983000780
- Special conditions: Standard
Construction
Type & style
- Home type: SingleFamily
- Property subtype: Single Family Residence
Materials
- Brick Veneer
- Foundation: Slab
- Roof: Arch. Comp. Shingle
Condition
- 6 - 10 Yrs.,Resale
- New construction: No
Utilities & green energy
- Water: City Water
Community & HOA
Community
- Subdivision: Terry Estate
HOA
- Has HOA: No
Location
- Region: Orange
Financial & listing details
- Price per square foot: $164/sqft
- Tax assessed value: $879,205
- Date on market: 2/6/2025
- Listing terms: Cash,Conventional,FHA,VA Loan
Estimated market value
Not available
Estimated sales range
Not available
$4,579/mo
Price history
Price history
| Date | Event | Price |
|---|---|---|
| 1/30/2026 | Price change | $675,000-3.6%$164/sqft |
Source: | ||
| 10/8/2025 | Price change | $699,900-3.4%$170/sqft |
Source: | ||
| 8/1/2025 | Price change | $724,900-3.3%$176/sqft |
Source: | ||
| 4/2/2025 | Price change | $749,900-3.2%$182/sqft |
Source: | ||
| 2/6/2025 | Listed for sale | $775,000$188/sqft |
Source: | ||
Public tax history
Public tax history
| Year | Property taxes | Tax assessment |
|---|---|---|
| 2025 | -- | $879,205 +4.3% |
| 2024 | $8,882 -74.9% | $842,925 +6.1% |
| 2023 | $35,383 +61.7% | $794,595 +31.4% |
| 2022 | $21,876 +190.6% | $604,935 +5% |
| 2021 | $7,528 +5.7% | $576,318 +10% |
| 2020 | $7,124 -9.8% | $523,925 -13.9% |
| 2019 | $7,902 +1.5% | $608,205 +98% |
| 2018 | $7,784 | $307,185 -47.1% |
| 2017 | $7,784 +12.1% | $580,415 +9.2% |
| 2016 | $6,946 +97.3% | $531,405 +11% |
| 2015 | $3,521 | $478,687 +76.2% |
| 2014 | $3,521 | $271,678 +414.4% |
| 2013 | -- | $52,817 +104.7% |
| 2012 | -- | $25,797 |
| 2011 | -- | $25,797 |
| 2010 | -- | $25,797 |
Find assessor info on the county website
BuyAbility℠ payment
Est. payment
$4,006/mo
Principal & interest
$3179
Property taxes
$827
Climate risks
Neighborhood: 77630
Nearby schools
GreatSchools rating
- 6/10Orangefield Elementary SchoolGrades: PK-5Distance: 3.5 mi
- 5/10Orangefield J High SchoolGrades: 6-8Distance: 3.5 mi
- 6/10Orangefield High SchoolGrades: 9-12Distance: 3.6 mi
Schools provided by the listing agent
- District: Orangefield
Source: BBOR. This data may not be complete. We recommend contacting the local school district to confirm school assignments for this home.





