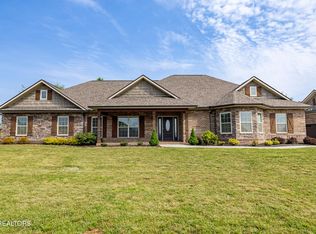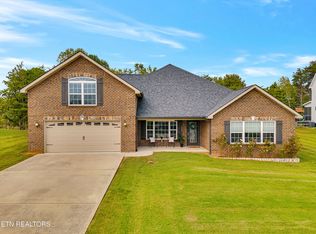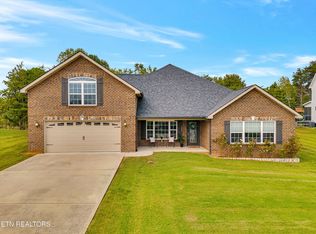Closed
$716,800
1217 Houston Springs Rd #44, Greenback, TN 37742
3beds
2,724sqft
Single Family Residence, Residential
Built in 2020
1.16 Acres Lot
$705,600 Zestimate®
$263/sqft
$2,893 Estimated rent
Home value
$705,600
$642,000 - $776,000
$2,893/mo
Zestimate® history
Loading...
Owner options
Explore your selling options
What's special
Welcome to a truly special East Tennessee home in one of Greenback's most desirable neighborhoods, Wyndsong. This beautifully maintained, single-level ranch offers comfort, convenience, and some gorgeous mountain views all in one thoughtfully designed home. This one-owner home sits on a spacious 1.16-acre lot, offering both privacy and functionality with a thoughtful layout and a host of practical amenities (including an incredible detached garage). You're greeted by a spacious front porch—an ideal spot for soaking in the picturesque mountain views. Step inside, and you'll discover an open-concept floor plan that connects the family room, dining area, and kitchen in a way that makes entertaining or simply enjoying everyday life a breeze. The family room sets the stage with a cozy gas fireplace and trey ceiling, creating a warm and inviting atmosphere. The kitchen is both stylish and practical, featuring granite countertops, a large island for prep and gathering, a walk-in pantry, and a beautiful tile backsplash. A window above the sink provides a tranquil view of the backyard so you can enjoy your surroundings even while doing the dishes. Just off the kitchen, the dining area is flooded with natural light—perfect for casual meals and morning routines. The spacious primary bedroom ensuite is a true retreat with a well-sized walk-in closet, dual vanities, and a beautifully designed tile shower. Two additional bedrooms share a full bath conveniently located between them. One of these rooms has been converted into an impressive theater room, complete with built-in features for film enthusiasts. Of course, if movies aren't your thing, you can easily transform this space back into a bedroom, home office, or hobby room. The laundry and mudroom just off the attached two-car garage adds day-to-day convenience. If a 2 car garage isn't enough, vehicle enthusiasts and tinkerers alike will be pleased with the additional detached garage that's more of a workshop haven than just a
Zillow last checked: 8 hours ago
Listing updated: July 06, 2025 at 04:17pm
Listing Provided by:
Ann Drake 865-250-9472,
Realty Executives Associates
Bought with:
Kindall Piper, 361028
Keller Williams Realty
Source: RealTracs MLS as distributed by MLS GRID,MLS#: 2914616
Facts & features
Interior
Bedrooms & bathrooms
- Bedrooms: 3
- Bathrooms: 3
- Full bathrooms: 2
- 1/2 bathrooms: 1
Bedroom 1
- Features: Walk-In Closet(s)
- Level: Walk-In Closet(s)
Kitchen
- Features: Pantry
- Level: Pantry
Heating
- Central, Electric, Propane
Cooling
- Central Air, Ceiling Fan(s)
Appliances
- Included: Dishwasher, Dryer, Range, Refrigerator, Washer
- Laundry: Washer Hookup, Electric Dryer Hookup
Features
- Walk-In Closet(s), Wet Bar, Pantry, Ceiling Fan(s), Primary Bedroom Main Floor
- Flooring: Carpet, Other, Tile
- Basement: Slab
- Number of fireplaces: 1
Interior area
- Total structure area: 2,724
- Total interior livable area: 2,724 sqft
- Finished area above ground: 2,724
Property
Parking
- Total spaces: 4
- Parking features: Garage Door Opener, Garage Faces Side
- Garage spaces: 4
Features
- Levels: One
- Stories: 1
- Patio & porch: Porch, Covered
- Has view: Yes
- View description: Mountain(s)
Lot
- Size: 1.16 Acres
- Features: Level, Rolling Slope
Details
- Additional structures: Storage Building
- Parcel number: 089A A 07700 000
- Special conditions: Standard
Construction
Type & style
- Home type: SingleFamily
- Architectural style: Traditional
- Property subtype: Single Family Residence, Residential
Materials
- Stone, Other, Brick
Condition
- New construction: No
- Year built: 2020
Utilities & green energy
- Sewer: Septic Tank
- Water: Public
- Utilities for property: Electricity Available, Water Available
Community & neighborhood
Security
- Security features: Smoke Detector(s)
Location
- Region: Greenback
- Subdivision: Wyndsong
HOA & financial
HOA
- Has HOA: Yes
- HOA fee: $100 annually
Price history
| Date | Event | Price |
|---|---|---|
| 6/12/2025 | Sold | $716,800+1002.8%$263/sqft |
Source: | ||
| 5/22/2020 | Listing removed | $65,000$24/sqft |
Source: Century 21 Legacy #1032577 Report a problem | ||
| 5/21/2020 | Pending sale | $65,000$24/sqft |
Source: Local MLS #1032577 Report a problem | ||
| 5/21/2020 | Listed for sale | $65,000$24/sqft |
Source: Local MLS #1032577 Report a problem | ||
Public tax history
Tax history is unavailable.
Neighborhood: 37742
Nearby schools
GreatSchools rating
- 6/10Union Grove Elementary SchoolGrades: PK-5Distance: 4.3 mi
- 5/10Union Grove Middle SchoolGrades: PK,6-8Distance: 4.3 mi
- 6/10William Blount High SchoolGrades: 9-12Distance: 5.5 mi
Get pre-qualified for a loan
At Zillow Home Loans, we can pre-qualify you in as little as 5 minutes with no impact to your credit score.An equal housing lender. NMLS #10287.


