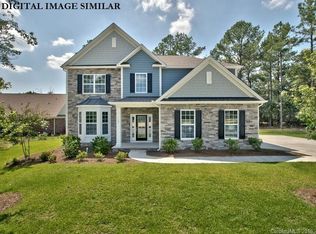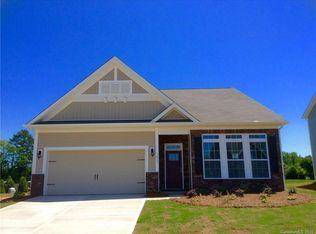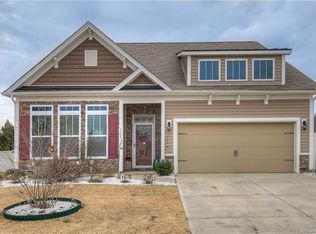Closed
$530,500
1217 Horsesugar Rd, Clover, SC 29710
5beds
3,004sqft
Single Family Residence
Built in 2016
0.25 Acres Lot
$534,700 Zestimate®
$177/sqft
$2,750 Estimated rent
Home value
$534,700
$508,000 - $561,000
$2,750/mo
Zestimate® history
Loading...
Owner options
Explore your selling options
What's special
Nestled in Timberlake's sought-after neighborhood, this 5-bedroom residence embodies the perfect blend of elegance and practicality. Boasting a chef's kitchen, flooded with natural light, and seamlessly connected to a private backyard oasis, this home is an entertainer's dream. With top-rated Clover schools and a community-centric atmosphere, it's an ideal haven for those seeking a perfect balance of luxury and convenience.
Doors beckon you to explore the backyard oasis. Enclosed by a privacy fence, the generous backyard is a haven for relaxation and recreation. A sprawling lawn offers a canvas for outdoor activities, while a thoughtfully designed patio becomes the focal point for dining and entertaining under the stars.
Step into a lifestyle where modern design meets warmth, creating a harmonious space. Your dream home awaits in Timberlake.
Zillow last checked: 8 hours ago
Listing updated: January 16, 2024 at 03:19pm
Listing Provided by:
Bob Fredrickson bob@bdpcarolinas.com,
NextHome Reliance
Bought with:
Brian McGowan
Keller Williams South Park
Source: Canopy MLS as distributed by MLS GRID,MLS#: 4083207
Facts & features
Interior
Bedrooms & bathrooms
- Bedrooms: 5
- Bathrooms: 3
- Full bathrooms: 3
- Main level bedrooms: 1
Primary bedroom
- Level: Upper
Bedroom s
- Level: Main
Bedroom s
- Level: Upper
Bedroom s
- Level: Upper
Bathroom full
- Level: Main
Bathroom full
- Level: Upper
Bathroom full
- Level: Upper
Other
- Level: Upper
Family room
- Level: Main
Kitchen
- Level: Main
Office
- Level: Main
Heating
- Central
Cooling
- Central Air
Appliances
- Included: Dishwasher, Disposal, Double Oven, Gas Cooktop, Microwave
- Laundry: Laundry Room
Features
- Doors: French Doors
- Has basement: No
- Fireplace features: Family Room, Gas
Interior area
- Total structure area: 3,004
- Total interior livable area: 3,004 sqft
- Finished area above ground: 3,004
- Finished area below ground: 0
Property
Parking
- Total spaces: 2
- Parking features: Driveway, Attached Garage, Garage on Main Level
- Attached garage spaces: 2
- Has uncovered spaces: Yes
Features
- Levels: Two
- Stories: 2
- Patio & porch: Covered, Front Porch, Patio
- Exterior features: Fire Pit
- Pool features: Community
- Fencing: Back Yard,Fenced,Privacy
Lot
- Size: 0.25 Acres
Details
- Additional structures: Gazebo, Shed(s)
- Parcel number: 4840101157
- Zoning: RUD
- Special conditions: Standard
Construction
Type & style
- Home type: SingleFamily
- Architectural style: Traditional
- Property subtype: Single Family Residence
Materials
- Vinyl
- Foundation: Slab
- Roof: Shingle
Condition
- New construction: No
- Year built: 2016
Utilities & green energy
- Sewer: Public Sewer
- Water: City
- Utilities for property: Cable Available, Electricity Connected, Underground Power Lines, Underground Utilities
Community & neighborhood
Community
- Community features: Clubhouse, Sidewalks
Location
- Region: Clover
- Subdivision: Timberlake
HOA & financial
HOA
- Has HOA: Yes
- HOA fee: $193 quarterly
- Association name: C/O Revelation Community Management
- Association phone: 704-583-8312
Other
Other facts
- Listing terms: Cash,Conventional,VA Loan
- Road surface type: Concrete, Paved
Price history
| Date | Event | Price |
|---|---|---|
| 1/16/2024 | Sold | $530,500-1.6%$177/sqft |
Source: | ||
| 12/27/2023 | Pending sale | $539,000$179/sqft |
Source: | ||
| 12/19/2023 | Price change | $539,000-0.2%$179/sqft |
Source: | ||
| 11/27/2023 | Price change | $540,000-1.4%$180/sqft |
Source: | ||
| 11/10/2023 | Listed for sale | $547,875+93.2%$182/sqft |
Source: | ||
Public tax history
| Year | Property taxes | Tax assessment |
|---|---|---|
| 2025 | -- | $20,072 +61% |
| 2024 | $1,761 -2.5% | $12,466 |
| 2023 | $1,806 +21.4% | $12,466 |
Find assessor info on the county website
Neighborhood: 29710
Nearby schools
GreatSchools rating
- 6/10Bethel Elementary SchoolGrades: PK-5Distance: 0.8 mi
- 5/10Oakridge Middle SchoolGrades: 6-8Distance: 2.5 mi
- 9/10Clover High SchoolGrades: 9-12Distance: 4 mi
Schools provided by the listing agent
- Elementary: Bethel
- Middle: Oakridge
- High: Clover
Source: Canopy MLS as distributed by MLS GRID. This data may not be complete. We recommend contacting the local school district to confirm school assignments for this home.
Get a cash offer in 3 minutes
Find out how much your home could sell for in as little as 3 minutes with a no-obligation cash offer.
Estimated market value$534,700
Get a cash offer in 3 minutes
Find out how much your home could sell for in as little as 3 minutes with a no-obligation cash offer.
Estimated market value
$534,700


