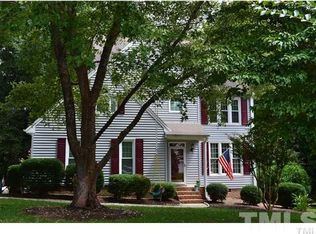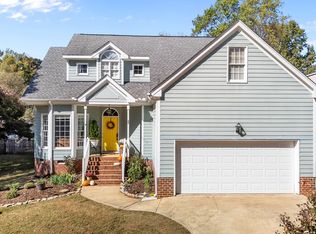Sold for $587,500
$587,500
1217 Hillingdon Way, Raleigh, NC 27614
3beds
2,110sqft
Single Family Residence, Residential
Built in 1990
0.3 Acres Lot
$575,300 Zestimate®
$278/sqft
$2,385 Estimated rent
Home value
$575,300
$547,000 - $604,000
$2,385/mo
Zestimate® history
Loading...
Owner options
Explore your selling options
What's special
Under Contract - Still accepting backup offers Must-See Home in North Raleigh! Nestled on a private, fenced lot with breathtaking views of mature trees in the backyard, this gorgeous home offers tranquility and comfort. The first-floor owner's suite provides convenience and privacy, while the main floor is graced with beautiful hardwood floors throughout. The kitchen has been completely updated, offering modern amenities and style. Enjoy the serene outdoor space with a screened-in porch and an oversized deck featuring a hot tub—perfect for relaxing or entertaining. Additional features include a luxurious walk-in shower and meticulous maintenance that truly shows how loved this home has been. Don't miss out on this fantastic opportunity! Welcome Home.
Zillow last checked: 8 hours ago
Listing updated: October 28, 2025 at 12:48am
Listed by:
Paulina Bohorquez 919-985-9416,
Keller Williams Realty
Bought with:
Kasey Merritt, 349222
Costello Real Estate & Investm
Source: Doorify MLS,MLS#: 10080977
Facts & features
Interior
Bedrooms & bathrooms
- Bedrooms: 3
- Bathrooms: 3
- Full bathrooms: 2
- 1/2 bathrooms: 1
Heating
- Central, Fireplace(s), Forced Air, Natural Gas
Cooling
- Central Air, Electric
Appliances
- Included: Dishwasher, Gas Range, Microwave, Refrigerator
- Laundry: Common Area, Laundry Closet, Main Level
Features
- Bathtub/Shower Combination, Entrance Foyer, Granite Counters, High Ceilings, Storage, Walk-In Shower
- Flooring: Carpet, Hardwood, Tile
- Windows: Blinds, Drapes, Window Treatments
- Number of fireplaces: 1
- Fireplace features: Living Room, Wood Burning
- Common walls with other units/homes: No Common Walls
Interior area
- Total structure area: 2,110
- Total interior livable area: 2,110 sqft
- Finished area above ground: 2,110
- Finished area below ground: 0
Property
Parking
- Total spaces: 4
- Parking features: Additional Parking, Concrete
- Attached garage spaces: 2
- Uncovered spaces: 2
Features
- Levels: Two
- Stories: 2
- Patio & porch: Deck, Front Porch, Screened, Side Porch
- Exterior features: Fenced Yard, Gas Grill, Private Yard, Rain Gutters, Storage
- Spa features: Above Ground, Heated
- Fencing: Back Yard, Gate
- Has view: Yes
- View description: Trees/Woods
Lot
- Size: 0.30 Acres
- Features: Front Yard, Hardwood Trees, Landscaped
Details
- Additional structures: Shed(s)
- Parcel number: 0799964176
- Zoning: R-80W
- Special conditions: Standard
Construction
Type & style
- Home type: SingleFamily
- Architectural style: Traditional, Transitional
- Property subtype: Single Family Residence, Residential
Materials
- Fiber Cement, Masonite, Stone Veneer
- Foundation: Raised
- Roof: Shingle
Condition
- New construction: No
- Year built: 1990
Utilities & green energy
- Sewer: Public Sewer, Other
- Water: Public
- Utilities for property: Electricity Connected, Natural Gas Connected, Sewer Connected, Water Connected
Community & neighborhood
Location
- Region: Raleigh
- Subdivision: Park Ridge
HOA & financial
HOA
- Has HOA: Yes
- HOA fee: $300 annually
- Amenities included: Maintenance, Other
- Services included: None
Price history
| Date | Event | Price |
|---|---|---|
| 4/10/2025 | Sold | $587,500+5.9%$278/sqft |
Source: | ||
| 3/12/2025 | Pending sale | $555,000$263/sqft |
Source: | ||
| 3/7/2025 | Listed for sale | $555,000$263/sqft |
Source: | ||
Public tax history
| Year | Property taxes | Tax assessment |
|---|---|---|
| 2025 | $3,089 +3% | $479,765 |
| 2024 | $2,999 +24.3% | $479,765 +56.3% |
| 2023 | $2,414 +7.9% | $306,977 |
Find assessor info on the county website
Neighborhood: 27614
Nearby schools
GreatSchools rating
- 9/10Pleasant Union ElementaryGrades: PK-5Distance: 1.1 mi
- 8/10West Millbrook MiddleGrades: 6-8Distance: 3.7 mi
- 6/10Millbrook HighGrades: 9-12Distance: 6 mi
Schools provided by the listing agent
- Elementary: Wake - Pleasant Union
- Middle: Wake - West Millbrook
- High: Wake - Millbrook
Source: Doorify MLS. This data may not be complete. We recommend contacting the local school district to confirm school assignments for this home.
Get a cash offer in 3 minutes
Find out how much your home could sell for in as little as 3 minutes with a no-obligation cash offer.
Estimated market value$575,300
Get a cash offer in 3 minutes
Find out how much your home could sell for in as little as 3 minutes with a no-obligation cash offer.
Estimated market value
$575,300

