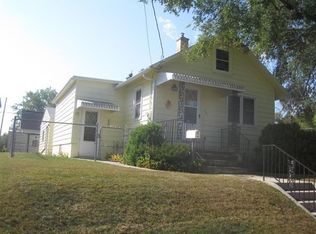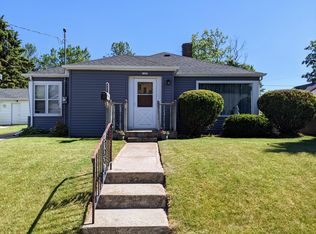YOU NEED GARAGE SPACE? Got it; 4 car w/a walk up loft that could be finished to be a hobby room! WOW! Fenced-in backyard w/shed. Spacious KT w/appliances included along w/pass thru to formal dining w/open staircase to LL & patio door to deck. Hardwood floors in LR & DR, large foyer w/vaulted ceiling. Owners bedroom has tons of closet space, spacious full bath up. LL is awesome with partial stone wall, 2 rooms (one which could be a bedroom w/a full bath & big picture window, the other is a rec room w/laundry closet) 2 stairways to LL. Nice south side location.
This property is off market, which means it's not currently listed for sale or rent on Zillow. This may be different from what's available on other websites or public sources.


