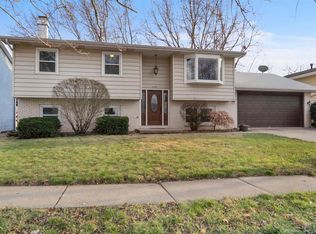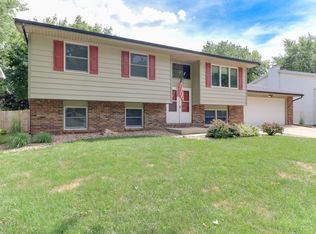Closed
$199,500
1217 George Dr, Normal, IL 61761
4beds
1,670sqft
Single Family Residence
Built in 1976
7,236 Square Feet Lot
$228,900 Zestimate®
$119/sqft
$2,081 Estimated rent
Home value
$228,900
$217,000 - $240,000
$2,081/mo
Zestimate® history
Loading...
Owner options
Explore your selling options
What's special
Functional, move-in ready Tri-Level in quiet, centrally located neighborhood! What a great price for a 4 bedroom + bonus room! Owners have meticulously maintained this property for 30 years! Upper level features 3 bedrooms and a shared full bath with updated laminate flooring. Kitchen features plenty of cabinets, a brand new dishwasher in 2023, newer fridge (15), and extra counter space for a possible desk area. Lower level features a 4th bedroom, bonus room, half bath, laundry, and a 2nd living area. There is a walk-out to the large, fenced backyard w/mature trees. Beautiful wooden privacy fence installed in 2020. Lots of big ticket items have been updated! New Roof w/50 yr shingles (11), Lennox 90% eff HVAC (07), sewer line partially replaced (13), newer carpet (Fall '22). Some bonus features include an extra deep garage, pull down stairs to the attic, & gas stove has a self-cleaning oven. Landscaping features knock-out rose bushes. This is a quality home for a great price, and won't last long!
Zillow last checked: 8 hours ago
Listing updated: June 16, 2023 at 09:10am
Listing courtesy of:
Amy Brown 309-530-5283,
Keller Williams Revolution,
Nathan Brown, GRI 309-831-9400,
Keller Williams Revolution
Bought with:
Ryan Esposito
RE/MAX Rising
Source: MRED as distributed by MLS GRID,MLS#: 11772666
Facts & features
Interior
Bedrooms & bathrooms
- Bedrooms: 4
- Bathrooms: 2
- Full bathrooms: 1
- 1/2 bathrooms: 1
Primary bedroom
- Features: Flooring (Wood Laminate), Bathroom (Full)
- Level: Second
- Area: 130 Square Feet
- Dimensions: 13X10
Bedroom 2
- Features: Flooring (Other)
- Level: Second
- Area: 132 Square Feet
- Dimensions: 12X11
Bedroom 3
- Features: Flooring (Wood Laminate)
- Level: Second
- Area: 108 Square Feet
- Dimensions: 12X9
Bedroom 4
- Features: Flooring (Other)
- Level: Lower
- Area: 81 Square Feet
- Dimensions: 9X9
Family room
- Features: Flooring (Wood Laminate)
- Level: Lower
- Area: 180 Square Feet
- Dimensions: 18X10
Kitchen
- Features: Kitchen (Eating Area-Table Space), Flooring (Ceramic Tile)
- Level: Main
- Area: 208 Square Feet
- Dimensions: 16X13
Laundry
- Features: Flooring (Other)
- Level: Lower
- Area: 72 Square Feet
- Dimensions: 8X9
Living room
- Features: Flooring (Carpet)
- Level: Main
- Area: 224 Square Feet
- Dimensions: 16X14
Office
- Features: Flooring (Other)
- Level: Lower
- Area: 72 Square Feet
- Dimensions: 8X9
Heating
- Natural Gas, Forced Air
Cooling
- Central Air
Appliances
- Included: Range, Microwave, Dishwasher, Refrigerator, Range Hood, Gas Cooktop, Gas Water Heater
- Laundry: Gas Dryer Hookup
Features
- Flooring: Laminate, Carpet
- Basement: Finished,Crawl Space,Exterior Entry,Partial,Walk-Out Access
- Attic: Pull Down Stair
Interior area
- Total structure area: 1,670
- Total interior livable area: 1,670 sqft
Property
Parking
- Total spaces: 2
- Parking features: Concrete, Garage Door Opener, On Site, Garage Owned, Detached, Garage
- Garage spaces: 2
- Has uncovered spaces: Yes
Accessibility
- Accessibility features: No Disability Access
Features
- Levels: Tri-Level
- Patio & porch: Patio
- Fencing: Fenced
Lot
- Size: 7,236 sqft
- Dimensions: 67 X 108
- Features: Mature Trees
Details
- Parcel number: 1427205009
- Special conditions: None
- Other equipment: Ceiling Fan(s)
Construction
Type & style
- Home type: SingleFamily
- Property subtype: Single Family Residence
Materials
- Brick, Cedar
- Foundation: Block
Condition
- New construction: No
- Year built: 1976
Utilities & green energy
- Sewer: Public Sewer
- Water: Public
Community & neighborhood
Community
- Community features: Curbs, Sidewalks, Street Lights, Street Paved
Location
- Region: Normal
- Subdivision: Mission Hills
Other
Other facts
- Listing terms: Conventional
- Ownership: Fee Simple
Price history
| Date | Event | Price |
|---|---|---|
| 6/16/2023 | Sold | $199,500+3.6%$119/sqft |
Source: | ||
| 6/8/2023 | Pending sale | $192,500$115/sqft |
Source: | ||
| 5/13/2023 | Contingent | $192,500$115/sqft |
Source: | ||
| 5/11/2023 | Listed for sale | $192,500+126.5%$115/sqft |
Source: | ||
| 12/1/1993 | Sold | $85,000+0.9%$51/sqft |
Source: Agent Provided Report a problem | ||
Public tax history
| Year | Property taxes | Tax assessment |
|---|---|---|
| 2024 | $4,457 +54.6% | $60,891 +11.7% |
| 2023 | $2,882 -4.7% | $54,522 +10.7% |
| 2022 | $3,025 -2.3% | $49,257 +6% |
Find assessor info on the county website
Neighborhood: 61761
Nearby schools
GreatSchools rating
- 7/10Sugar Creek Elementary SchoolGrades: PK-5Distance: 0.6 mi
- 5/10Kingsley Jr High SchoolGrades: 6-8Distance: 1.5 mi
- 8/10Normal Community High SchoolGrades: 9-12Distance: 3.2 mi
Schools provided by the listing agent
- Elementary: Sugar Creek Elementary
- Middle: Kingsley Jr High
- High: Normal Community High School
- District: 5
Source: MRED as distributed by MLS GRID. This data may not be complete. We recommend contacting the local school district to confirm school assignments for this home.

Get pre-qualified for a loan
At Zillow Home Loans, we can pre-qualify you in as little as 5 minutes with no impact to your credit score.An equal housing lender. NMLS #10287.

