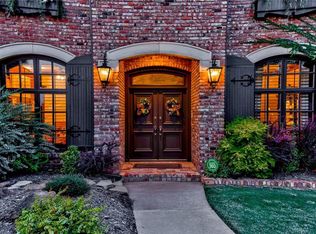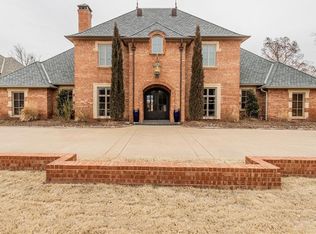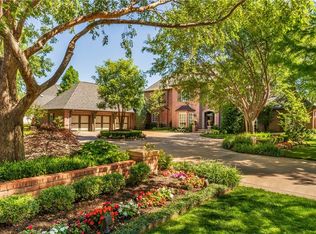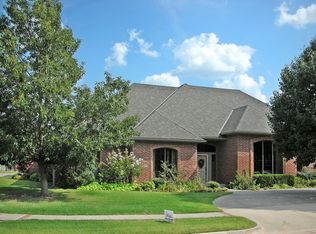Make us an offer! You don't want to miss this exceptional home! The soaring ceilings and sweeping staircase provide a grand view as soon as you step inside! Enjoy the detailed custom work throughout, such as a brick fireplace with built-ins in the living room & great views to outside, all the way to the expansive kitchen with center prep island, abundant cabinetry, built in appliances and brick surrounded stove top area. Enjoy both a formal dining room and a cozy breakfast nook. An additional living room with a more formal setting boasts a stunning fireplace, as does the elegant study with hardwood flooring. Downstairs master suite has plenty of room for a sitting area or extra furnishings. The master bathroom offers wrap around vanity, large tile shower & jetted tub. The well appointed closet is true bonus! Home includes upstairs theatre/media room, and 3 bedrooms. Expansive porches await outside with pergola & heated swimming pool! The best in both indoor & outdoor living!
This property is off market, which means it's not currently listed for sale or rent on Zillow. This may be different from what's available on other websites or public sources.



