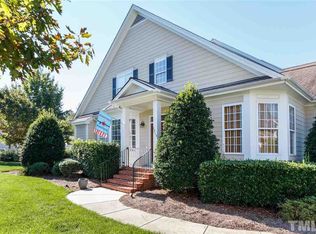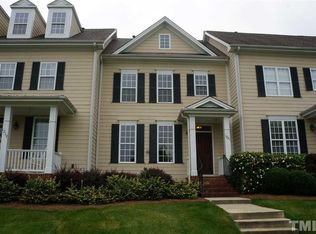PRIME LOCATION! Ready to Move In TH in Popular Heritage Sub! Private BA's for All BR's! NEW Paint (2018)! HARDWOOD Flrs in Foyer, DR & Kit! LR w/Gas FP, Bay Window, Built-in Bookshelves, Ceiling Fan, Crown Molding & Plush Carpet! Kit w/Breakfast Bar, Recessed Lights & 42" Cherry Wood Cabs! Laundry Rm! Big MABR w/Ceiling Fan, Blinds & Spacious WIC! MABA w/Tile Flr, Double Sinks, Garden Tub & Sep Shower! Awesome Third Flr w/Private Bath! Fenced BY! Close to Golf, Tennis, Pool & Clubhouse! Home Warranty!
This property is off market, which means it's not currently listed for sale or rent on Zillow. This may be different from what's available on other websites or public sources.

