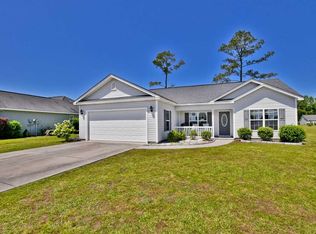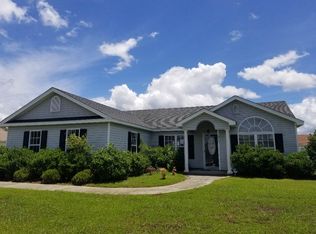Sold for $265,000 on 06/20/23
$265,000
1217 Dunraven Ct., Conway, SC 29527
3beds
1,475sqft
Single Family Residence
Built in 2011
10,454.4 Square Feet Lot
$274,900 Zestimate®
$180/sqft
$1,975 Estimated rent
Home value
$274,900
$261,000 - $289,000
$1,975/mo
Zestimate® history
Loading...
Owner options
Explore your selling options
What's special
If you're searching for a home in a neighborhood without an HOA, then look no further than this charming 3BD/2BA split-bedroom ranch home in New Castle, located within the city limits of Conway. With numerous features typically found only in higher-priced homes, this property boasts vaulted and tray ceilings, stylish cased windows, ceiling fans and chandeliers and transom windows in both bathrooms. The open floor plan includes both a formal dining area and a cozy breakfast nook, while the well-equipped kitchen features stainless steel appliances, a pantry, and a spacious breakfast bar that flows seamlessly into the great room. Currently serving as a home office for the sellers, the tranquil master bedroom offers a peaceful retreat, complete with its own en-suite bathroom featuring a linen closet and a walk-in shower. Other recent upgrades include a new garage door coil installed just one year ago. Enjoy the backyard that provides the perfect space for outdoor living and entertaining. Don't miss out on the opportunity to make this home your own!
Zillow last checked: 8 hours ago
Listing updated: June 20, 2023 at 10:46pm
Listed by:
The Anna Marie Brock Team Cell:843-446-3539,
RE/MAX Southern Shores,
Jim Piacquadio 843-655-0908,
RE/MAX Southern Shores
Bought with:
The Vaught Group
EXP Realty LLC
Source: CCAR,MLS#: 2308496
Facts & features
Interior
Bedrooms & bathrooms
- Bedrooms: 3
- Bathrooms: 2
- Full bathrooms: 2
Primary bedroom
- Features: Ceiling Fan(s), Linen Closet, Main Level Master, Walk-In Closet(s)
- Level: First
Primary bedroom
- Dimensions: 13'11x9'11
Bedroom 1
- Level: First
Bedroom 1
- Dimensions: 10'3x12'
Bedroom 2
- Level: First
Bedroom 2
- Dimensions: 10'3x12'
Primary bathroom
- Features: Dual Sinks, Separate Shower
Dining room
- Dimensions: 10'10x9'11
Family room
- Features: Ceiling Fan(s), Vaulted Ceiling(s)
Great room
- Dimensions: 19'.8x14'6
Kitchen
- Features: Breakfast Bar, Breakfast Area, Kitchen Island, Pantry, Stainless Steel Appliances
Kitchen
- Dimensions: 22'4x9'10
Other
- Features: Bedroom on Main Level, Entrance Foyer
Heating
- Central, Electric
Cooling
- Central Air
Appliances
- Included: Dishwasher, Disposal, Microwave, Range, Refrigerator
- Laundry: Washer Hookup
Features
- Attic, Pull Down Attic Stairs, Permanent Attic Stairs, Split Bedrooms, Window Treatments, Breakfast Bar, Bedroom on Main Level, Breakfast Area, Entrance Foyer, Kitchen Island, Stainless Steel Appliances
- Flooring: Carpet, Vinyl
- Doors: Insulated Doors
- Attic: Pull Down Stairs,Permanent Stairs
Interior area
- Total structure area: 2,123
- Total interior livable area: 1,475 sqft
Property
Parking
- Total spaces: 6
- Parking features: Attached, Garage, Two Car Garage
- Attached garage spaces: 2
Features
- Levels: One
- Stories: 1
- Patio & porch: Patio
- Exterior features: Fence, Patio
Lot
- Size: 10,454 sqft
- Dimensions: 79 x 125 x 88 x 125
- Features: City Lot, Rectangular, Rectangular Lot
Details
- Additional parcels included: ,
- Parcel number: 36906030019
- Zoning: RES
- Special conditions: None
Construction
Type & style
- Home type: SingleFamily
- Architectural style: Ranch
- Property subtype: Single Family Residence
Materials
- Vinyl Siding
- Foundation: Slab
Condition
- Resale
- Year built: 2011
Utilities & green energy
- Water: Public
- Utilities for property: Cable Available, Electricity Available, Phone Available, Sewer Available, Underground Utilities, Water Available
Green energy
- Energy efficient items: Doors, Windows
Community & neighborhood
Security
- Security features: Smoke Detector(s)
Community
- Community features: Golf Carts OK, Long Term Rental Allowed, Short Term Rental Allowed
Location
- Region: Conway
- Subdivision: New Castle
HOA & financial
HOA
- Has HOA: No
- Amenities included: Owner Allowed Golf Cart, Owner Allowed Motorcycle, Pet Restrictions, Tenant Allowed Golf Cart, Tenant Allowed Motorcycle
Other
Other facts
- Listing terms: Cash,Conventional,FHA,VA Loan
Price history
| Date | Event | Price |
|---|---|---|
| 6/20/2023 | Sold | $265,000$180/sqft |
Source: | ||
| 5/12/2023 | Contingent | $265,000$180/sqft |
Source: | ||
| 5/12/2023 | Pending sale | $265,000$180/sqft |
Source: | ||
| 5/2/2023 | Listed for sale | $265,000+104%$180/sqft |
Source: | ||
| 5/13/2011 | Sold | $129,900$88/sqft |
Source: Public Record | ||
Public tax history
| Year | Property taxes | Tax assessment |
|---|---|---|
| 2024 | $1,670 +68.8% | $265,183 +65% |
| 2023 | $990 +5.5% | $160,750 |
| 2022 | $938 +3.8% | $160,750 |
Find assessor info on the county website
Neighborhood: 29527
Nearby schools
GreatSchools rating
- 7/10Pee Dee Elementary SchoolGrades: PK-5Distance: 2.8 mi
- 4/10Whittemore Park Middle SchoolGrades: 6-8Distance: 1.5 mi
- 5/10Conway High SchoolGrades: 9-12Distance: 2 mi
Schools provided by the listing agent
- Elementary: Pee Dee Elementary School
- Middle: Whittemore Park Middle School
- High: Conway High School
Source: CCAR. This data may not be complete. We recommend contacting the local school district to confirm school assignments for this home.

Get pre-qualified for a loan
At Zillow Home Loans, we can pre-qualify you in as little as 5 minutes with no impact to your credit score.An equal housing lender. NMLS #10287.
Sell for more on Zillow
Get a free Zillow Showcase℠ listing and you could sell for .
$274,900
2% more+ $5,498
With Zillow Showcase(estimated)
$280,398
