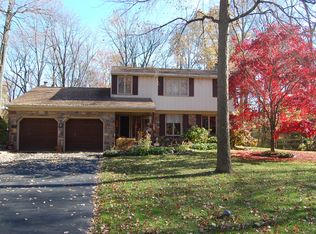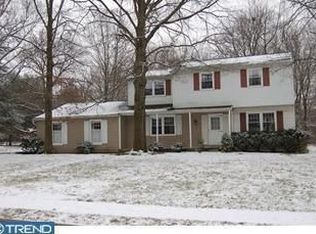Sold for $529,000
$529,000
1217 Dickerson Rd, North Wales, PA 19454
4beds
2,004sqft
Single Family Residence
Built in 1973
0.4 Acres Lot
$558,500 Zestimate®
$264/sqft
$3,304 Estimated rent
Home value
$558,500
$514,000 - $603,000
$3,304/mo
Zestimate® history
Loading...
Owner options
Explore your selling options
What's special
Discover the wonderful potential of this charming starter home, nestled on a quaint and quiet street in North Wales within the highly sought-after North Penn School District. This spacious home boasts 4 large bedrooms and 2.5 baths. The open floor plan welcomes you from the inviting foyer into the expansive living room and dining room, seamlessly flowing into the bright kitchen with an adjacent breakfast area. The cozy family room, complete with a fireplace, built-in shelving, and a patio door, leads to the home's crown jewel: an oasis-like private backyard with beautiful mature trees, ideal for relaxation and outdoor entertaining. Upstairs, the large primary bedroom offers ample closet space and a private bathroom with a walk-in shower. Additionally, you will find three spacious bedrooms, each with ceiling fans. Completing the upper floor is a full hallway bathroom. The lower level offers generous storage space, ensuring everything has its place. This home is a perfect blend of comfort and convenience, ready to create lasting memories for its new owners. After building and owning the house for 50 years and raising their three children the owners are downsizing. They loved this home and have a lifetime of wonderful memories, from neighborhood baseball games in the front yard, catching fireflies in the back yard to celebrating birthdays on the back patio. They are saying goodbye and ready to pass it on to another family for another lifetime of memories.
Zillow last checked: 8 hours ago
Listing updated: September 23, 2024 at 04:12pm
Listed by:
Jessica Basciano 610-220-7718,
Keller Williams Real Estate -Exton
Bought with:
Patrick Joos, RS321417
Keller Williams Real Estate-Blue Bell
Source: Bright MLS,MLS#: PAMC2111144
Facts & features
Interior
Bedrooms & bathrooms
- Bedrooms: 4
- Bathrooms: 3
- Full bathrooms: 2
- 1/2 bathrooms: 1
- Main level bathrooms: 1
Basement
- Area: 0
Heating
- Forced Air, Oil
Cooling
- Central Air, Electric
Appliances
- Included: Electric Water Heater
Features
- Basement: Full,Unfinished
- Number of fireplaces: 1
Interior area
- Total structure area: 2,004
- Total interior livable area: 2,004 sqft
- Finished area above ground: 2,004
- Finished area below ground: 0
Property
Parking
- Total spaces: 2
- Parking features: Garage Faces Side, Attached, Driveway
- Attached garage spaces: 2
- Has uncovered spaces: Yes
Accessibility
- Accessibility features: None
Features
- Levels: Two
- Stories: 2
- Pool features: None
Lot
- Size: 0.40 Acres
- Dimensions: 100.00 x 0.00
Details
- Additional structures: Above Grade, Below Grade
- Parcel number: 560001847095
- Zoning: RESIDENTIAL
- Special conditions: Standard
Construction
Type & style
- Home type: SingleFamily
- Architectural style: Colonial
- Property subtype: Single Family Residence
Materials
- Vinyl Siding, Stucco
- Foundation: Block
Condition
- New construction: No
- Year built: 1973
Utilities & green energy
- Sewer: Public Sewer
- Water: Public
Community & neighborhood
Location
- Region: North Wales
- Subdivision: Penn Brooke Gdns
- Municipality: UPPER GWYNEDD TWP
Other
Other facts
- Listing agreement: Exclusive Right To Sell
- Ownership: Fee Simple
Price history
| Date | Event | Price |
|---|---|---|
| 8/27/2024 | Sold | $529,000+6.9%$264/sqft |
Source: | ||
| 7/22/2024 | Pending sale | $495,000$247/sqft |
Source: | ||
| 7/17/2024 | Listed for sale | $495,000$247/sqft |
Source: | ||
Public tax history
| Year | Property taxes | Tax assessment |
|---|---|---|
| 2025 | $6,423 +5.7% | $168,200 |
| 2024 | $6,079 | $168,200 |
| 2023 | $6,079 +7.2% | $168,200 |
Find assessor info on the county website
Neighborhood: 19454
Nearby schools
GreatSchools rating
- 6/10Gwyn-Nor El SchoolGrades: K-6Distance: 0.6 mi
- 7/10Pennbrook Middle SchoolGrades: 7-9Distance: 0.4 mi
- 9/10North Penn Senior High SchoolGrades: 10-12Distance: 2.3 mi
Schools provided by the listing agent
- Elementary: Gwyn-nor
- Middle: Pennbrook
- High: North Penn Senior
- District: North Penn
Source: Bright MLS. This data may not be complete. We recommend contacting the local school district to confirm school assignments for this home.
Get a cash offer in 3 minutes
Find out how much your home could sell for in as little as 3 minutes with a no-obligation cash offer.
Estimated market value$558,500
Get a cash offer in 3 minutes
Find out how much your home could sell for in as little as 3 minutes with a no-obligation cash offer.
Estimated market value
$558,500

