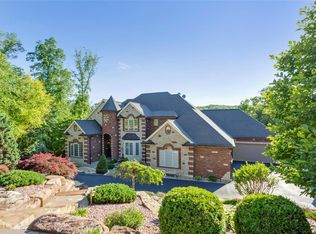Closed
Listing Provided by:
Elizabeth Whittier,
Whittier Realty Group,
Evan C Whittier 314-441-1120,
Whittier Realty Group
Bought with: Keller Williams Chesterfield
Price Unknown
1217 Diamond Valley Dr, High Ridge, MO 63049
4beds
4,378sqft
Single Family Residence
Built in 2016
3 Acres Lot
$931,800 Zestimate®
$--/sqft
$6,395 Estimated rent
Home value
$931,800
$857,000 - $1.01M
$6,395/mo
Zestimate® history
Loading...
Owner options
Explore your selling options
What's special
Nestled on 3 private acres in the gated Paradise Valley subdivision in the Rockwood School District, this stunning 4,378 sq. ft. home offers an inviting and open feel with 9’ ceilings and wood floors throughout most of the main floor. The spacious kitchen has custom 42-inch cabinets, granite countertops, and upgraded appliances, all designed for both style and functionality. The Master suite features a huge walk-in closet and a spa-like bath with a tub and separate shower. Large windows fill the home with natural light and provide beautiful views of the golf course, while the finished lower level adds extra space for entertaining. Outside, the in-ground pool is nothing short of fabulous and offers the perfect place to relax or host gatherings.
Zillow last checked: 8 hours ago
Listing updated: April 28, 2025 at 05:02pm
Listing Provided by:
Elizabeth Whittier,
Whittier Realty Group,
Evan C Whittier 314-441-1120,
Whittier Realty Group
Bought with:
Jennifer Matus, 2010015143
Keller Williams Chesterfield
Source: MARIS,MLS#: 25012918 Originating MLS: St. Louis Association of REALTORS
Originating MLS: St. Louis Association of REALTORS
Facts & features
Interior
Bedrooms & bathrooms
- Bedrooms: 4
- Bathrooms: 5
- Full bathrooms: 4
- 1/2 bathrooms: 1
- Main level bathrooms: 4
- Main level bedrooms: 3
Primary bedroom
- Features: Floor Covering: Carpeting
- Level: Main
- Area: 272
- Dimensions: 17x16
Bedroom
- Features: Floor Covering: Carpeting
- Level: Main
- Area: 165
- Dimensions: 15x11
Bedroom
- Features: Floor Covering: Carpeting
- Level: Main
- Area: 154
- Dimensions: 14x11
Bedroom
- Features: Floor Covering: Luxury Vinyl Plank
- Level: Lower
- Area: 216
- Dimensions: 18x12
Dining room
- Features: Floor Covering: Wood
- Level: Main
- Area: 234
- Dimensions: 18x13
Family room
- Features: Floor Covering: Luxury Vinyl Plank
- Level: Lower
- Area: 378
- Dimensions: 21x18
Kitchen
- Features: Floor Covering: Wood
- Level: Main
- Area: 320
- Dimensions: 20x16
Living room
- Features: Floor Covering: Wood
- Level: Main
- Area: 380
- Dimensions: 20x19
Other
- Features: Floor Covering: Luxury Vinyl Plank
- Level: Lower
- Area: 156
- Dimensions: 13x12
Recreation room
- Features: Floor Covering: Luxury Vinyl Plank
- Level: Lower
- Area: 187
- Dimensions: 17x11
Heating
- Forced Air, Natural Gas
Cooling
- Central Air, Electric
Appliances
- Included: Dishwasher, Disposal, Microwave, Refrigerator, Stainless Steel Appliance(s), Electric Water Heater
- Laundry: Main Level
Features
- Bookcases, High Ceilings, Special Millwork, Walk-In Closet(s), Bar, Breakfast Room, Kitchen Island, Custom Cabinetry, Solid Surface Countertop(s), Walk-In Pantry, Double Vanity, Tub, Entrance Foyer
- Flooring: Carpet, Hardwood
- Doors: Panel Door(s)
- Windows: Window Treatments, Tilt-In Windows
- Basement: Full,Partially Finished,Walk-Out Access
- Number of fireplaces: 1
- Fireplace features: Wood Burning
Interior area
- Total structure area: 4,378
- Total interior livable area: 4,378 sqft
- Finished area above ground: 2,628
- Finished area below ground: 1,750
Property
Parking
- Total spaces: 3
- Parking features: Attached, Garage, Off Street, Oversized
- Attached garage spaces: 3
Features
- Levels: One
Lot
- Size: 3 Acres
- Features: On Golf Course
Details
- Parcel number: 29Q420133
- Special conditions: Standard
Construction
Type & style
- Home type: SingleFamily
- Architectural style: Traditional,Ranch
- Property subtype: Single Family Residence
Materials
- Stone Veneer, Brick Veneer
Condition
- Year built: 2016
Utilities & green energy
- Sewer: Public Sewer
- Water: Public
Community & neighborhood
Location
- Region: High Ridge
- Subdivision: Paradise Valley East
HOA & financial
HOA
- HOA fee: $600 semi-annually
Other
Other facts
- Listing terms: Conventional
- Ownership: Private
- Road surface type: Concrete
Price history
| Date | Event | Price |
|---|---|---|
| 4/11/2025 | Sold | -- |
Source: | ||
| 3/10/2025 | Pending sale | $925,000$211/sqft |
Source: | ||
| 3/8/2025 | Listed for sale | $925,000+42.3%$211/sqft |
Source: | ||
| 7/26/2018 | Sold | -- |
Source: | ||
| 6/21/2018 | Pending sale | $649,900$148/sqft |
Source: Dielmann Sotheby's International Realty #18000326 Report a problem | ||
Public tax history
| Year | Property taxes | Tax assessment |
|---|---|---|
| 2025 | -- | $160,840 +28.6% |
| 2024 | $9,665 +0.2% | $125,100 |
| 2023 | $9,647 +12.1% | $125,100 +21.3% |
Find assessor info on the county website
Neighborhood: 63049
Nearby schools
GreatSchools rating
- 8/10Kellison Elementary SchoolGrades: K-5Distance: 1.1 mi
- 6/10Rockwood South Middle SchoolGrades: 6-8Distance: 0.9 mi
- 8/10Rockwood Summit Sr. High SchoolGrades: 9-12Distance: 1.3 mi
Schools provided by the listing agent
- Elementary: Kellison Elem.
- Middle: Rockwood South Middle
- High: Rockwood Summit Sr. High
Source: MARIS. This data may not be complete. We recommend contacting the local school district to confirm school assignments for this home.
Get a cash offer in 3 minutes
Find out how much your home could sell for in as little as 3 minutes with a no-obligation cash offer.
Estimated market value$931,800
Get a cash offer in 3 minutes
Find out how much your home could sell for in as little as 3 minutes with a no-obligation cash offer.
Estimated market value
$931,800
