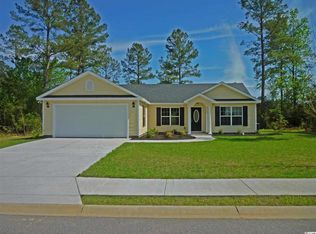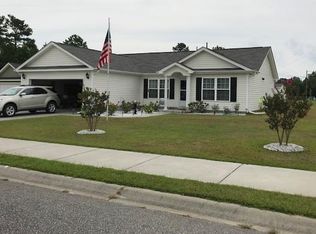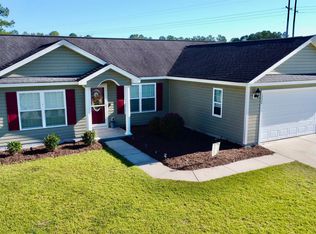Sold for $244,999 on 06/24/25
$244,999
1217 Cymmer Ct., Conway, SC 29527
3beds
1,296sqft
Single Family Residence
Built in 2014
0.28 Acres Lot
$241,800 Zestimate®
$189/sqft
$1,874 Estimated rent
Home value
$241,800
$227,000 - $256,000
$1,874/mo
Zestimate® history
Loading...
Owner options
Explore your selling options
What's special
This home is in a quiet neighborhood and in a cul-de-sac on .28 of an acre. This home has no HOA and is close to Historic Downtown Conway, shopping, the RiverWalk, Conway Hospital, and Medical Offices. Built in 2014 it features 3 bedrooms and 2 full baths, wood-like vinyl laminate flooring in the kitchen area, vaulted ceilings in the family room with a ceiling fan, Ceiling Fans in all bedrooms, stainless appliances and has a separate breakfast nook. Having both a walk-in Shower in the master bath and a tub in the second bathroom makes this home accommodating to most families. This home also has an electric retractable Sun Awning for the back porch area. The window treatments, washer and dryer and TV's all convey.
Zillow last checked: 8 hours ago
Listing updated: June 26, 2025 at 11:41am
Listed by:
Michael Garrison 843-605-2034,
Beach & Forest Realty
Bought with:
Teddy Hucks, 98505
Shoreline Realty-Conway
Source: CCAR,MLS#: 2512447 Originating MLS: Coastal Carolinas Association of Realtors
Originating MLS: Coastal Carolinas Association of Realtors
Facts & features
Interior
Bedrooms & bathrooms
- Bedrooms: 3
- Bathrooms: 2
- Full bathrooms: 2
Primary bedroom
- Level: First
Bedroom 1
- Level: First
Bedroom 2
- Level: First
Family room
- Features: Ceiling Fan(s), Vaulted Ceiling(s)
Kitchen
- Features: Breakfast Area, Pantry, Stainless Steel Appliances
Living room
- Features: Ceiling Fan(s)
Heating
- Central, Electric
Cooling
- Central Air
Appliances
- Included: Dishwasher, Disposal, Microwave, Range, Refrigerator, Dryer, Washer
Features
- Breakfast Area, Stainless Steel Appliances
- Flooring: Carpet, Laminate, Vinyl
- Doors: Storm Door(s)
Interior area
- Total structure area: 1,596
- Total interior livable area: 1,296 sqft
Property
Parking
- Total spaces: 3
- Parking features: Attached, Garage, One Space, Garage Door Opener
- Attached garage spaces: 1
Features
- Levels: One
- Stories: 1
- Patio & porch: Rear Porch, Patio
- Exterior features: Porch, Patio, Storage
Lot
- Size: 0.28 Acres
- Dimensions: 129 x 168 x 85 x 57 x 12 x 43
- Features: Cul-De-Sac, Outside City Limits
Details
- Additional parcels included: ,
- Parcel number: 36906030001
- Zoning: R1
- Special conditions: None
Construction
Type & style
- Home type: SingleFamily
- Architectural style: Ranch
- Property subtype: Single Family Residence
Materials
- Vinyl Siding
- Foundation: Slab
Condition
- Resale
- Year built: 2014
Utilities & green energy
- Water: Public
- Utilities for property: Cable Available, Electricity Available, Sewer Available, Water Available
Community & neighborhood
Location
- Region: Conway
- Subdivision: New Castle
HOA & financial
HOA
- Has HOA: No
Other
Other facts
- Listing terms: Cash,Conventional,FHA
Price history
| Date | Event | Price |
|---|---|---|
| 6/24/2025 | Sold | $244,999$189/sqft |
Source: | ||
| 5/22/2025 | Contingent | $244,999$189/sqft |
Source: | ||
| 5/17/2025 | Listed for sale | $244,999-2%$189/sqft |
Source: | ||
| 5/15/2025 | Listing removed | $249,999$193/sqft |
Source: | ||
| 1/21/2025 | Price change | $249,999-2.3%$193/sqft |
Source: | ||
Public tax history
| Year | Property taxes | Tax assessment |
|---|---|---|
| 2024 | $954 | $201,549 +15% |
| 2023 | -- | $175,260 |
| 2022 | $1,023 +3.8% | $175,260 |
Find assessor info on the county website
Neighborhood: 29527
Nearby schools
GreatSchools rating
- 7/10Pee Dee Elementary SchoolGrades: PK-5Distance: 2.9 mi
- 4/10Whittemore Park Middle SchoolGrades: 6-8Distance: 1.4 mi
- 5/10Conway High SchoolGrades: 9-12Distance: 2 mi
Schools provided by the listing agent
- Elementary: Pee Dee Elementary School
- Middle: Whittemore Park Middle School
- High: Conway High School
Source: CCAR. This data may not be complete. We recommend contacting the local school district to confirm school assignments for this home.

Get pre-qualified for a loan
At Zillow Home Loans, we can pre-qualify you in as little as 5 minutes with no impact to your credit score.An equal housing lender. NMLS #10287.
Sell for more on Zillow
Get a free Zillow Showcase℠ listing and you could sell for .
$241,800
2% more+ $4,836
With Zillow Showcase(estimated)
$246,636

