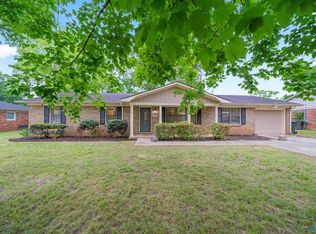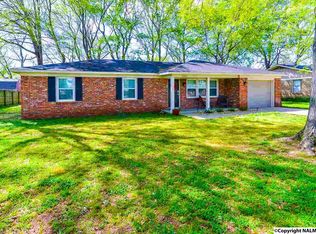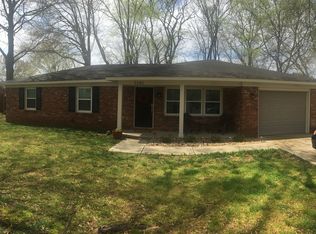Sold for $245,000
$245,000
1217 Count Mallard Dr SE, Decatur, AL 35601
4beds
1,765sqft
Single Family Residence
Built in 1978
10,018.8 Square Feet Lot
$254,300 Zestimate®
$139/sqft
$1,558 Estimated rent
Home value
$254,300
$239,000 - $270,000
$1,558/mo
Zestimate® history
Loading...
Owner options
Explore your selling options
What's special
MOVE-IN READY! $2,500 toward buyer's closing costs or rate buy-down- you choose! AND up to $2,500 toward required Redemption Bond. Tastefully renovated 4 bedroom, 2 bath brick ranch in a quiet Decatur neighborhood! Major systems updated in 2025—HVAC, water heater, furnace, and gas line. Enjoy fresh paint, new flooring, a new tile backsplash in the kitchen, and a spacious pantry with wood shelving. Cozy up to the wood-burning fireplace or relax on the screened-in back porch. Other features include a one-car garage, private fenced yard, and separate laundry/utility rooms. All on a level 0.23-acre lot!
Zillow last checked: 8 hours ago
Listing updated: July 14, 2025 at 11:20am
Listed by:
Liz Power 256-303-8602,
Elements Realty LLC,
Laurelyn Morley 256-541-4371,
Elements Realty LLC
Bought with:
Mark McCurry, 62902
Parker Real Estate Res.LLC
Source: ValleyMLS,MLS#: 21888010
Facts & features
Interior
Bedrooms & bathrooms
- Bedrooms: 4
- Bathrooms: 2
- Full bathrooms: 2
Primary bedroom
- Features: Ceiling Fan(s), LVP
- Level: First
- Area: 156
- Dimensions: 13 x 12
Bedroom 2
- Features: Ceiling Fan(s), LVP
- Level: First
- Area: 110
- Dimensions: 11 x 10
Bedroom 3
- Features: Ceiling Fan(s), LVP
- Level: First
- Area: 121
- Dimensions: 11 x 11
Bedroom 4
- Features: Ceiling Fan(s), LVP
- Level: First
- Area: 180
- Dimensions: 18 x 10
Dining room
- Features: Ceiling Fan(s), LVP Flooring
- Level: First
- Area: 210
- Dimensions: 10 x 21
Kitchen
- Features: Crown Molding, Eat-in Kitchen, Tile
- Level: First
- Area: 99
- Dimensions: 11 x 9
Living room
- Features: Ceiling Fan(s), Crown Molding, Fireplace, Built-in Features, LVP
- Level: First
- Area: 225
- Dimensions: 15 x 15
Laundry room
- Features: Tile
- Level: First
- Area: 36
- Dimensions: 6 x 6
Utility room
- Features: Tile
- Level: First
- Area: 66
- Dimensions: 6 x 11
Heating
- Central 1, Natural Gas
Cooling
- Central 1, Electric
Appliances
- Included: Range, Dishwasher, Microwave, Refrigerator
Features
- Has basement: No
- Number of fireplaces: 1
- Fireplace features: One, Wood Burning
Interior area
- Total interior livable area: 1,765 sqft
Property
Parking
- Parking features: Garage-One Car, Garage-Attached, Garage Door Opener, Driveway-Concrete
Features
- Levels: One
- Stories: 1
- Patio & porch: Front Porch, Screened Porch
Lot
- Size: 10,018 sqft
- Dimensions: 88 x 115
Details
- Parcel number: 0308282001006.001
Construction
Type & style
- Home type: SingleFamily
- Architectural style: Ranch
- Property subtype: Single Family Residence
Materials
- Foundation: Slab
Condition
- New construction: No
- Year built: 1978
Utilities & green energy
- Water: Public
Community & neighborhood
Location
- Region: Decatur
- Subdivision: Count Mallard Estate
Price history
| Date | Event | Price |
|---|---|---|
| 7/14/2025 | Sold | $245,000$139/sqft |
Source: | ||
| 6/11/2025 | Contingent | $245,000$139/sqft |
Source: | ||
| 5/20/2025 | Price change | $245,000-5.7%$139/sqft |
Source: | ||
| 5/3/2025 | Listed for sale | $259,900+73.3%$147/sqft |
Source: | ||
| 3/14/2025 | Sold | $150,000+37.7%$85/sqft |
Source: Public Record Report a problem | ||
Public tax history
| Year | Property taxes | Tax assessment |
|---|---|---|
| 2024 | $690 | $16,280 |
| 2023 | $690 | $16,280 |
| 2022 | $690 +18.9% | $16,280 +17.5% |
Find assessor info on the county website
Neighborhood: 35601
Nearby schools
GreatSchools rating
- 6/10Eastwood Elementary SchoolGrades: PK-5Distance: 0.8 mi
- 4/10Decatur Middle SchoolGrades: 6-8Distance: 1.1 mi
- 5/10Decatur High SchoolGrades: 9-12Distance: 1 mi
Schools provided by the listing agent
- Elementary: Eastwood Elementary
- Middle: Decatur Middle School
- High: Decatur High
Source: ValleyMLS. This data may not be complete. We recommend contacting the local school district to confirm school assignments for this home.
Get pre-qualified for a loan
At Zillow Home Loans, we can pre-qualify you in as little as 5 minutes with no impact to your credit score.An equal housing lender. NMLS #10287.
Sell with ease on Zillow
Get a Zillow Showcase℠ listing at no additional cost and you could sell for —faster.
$254,300
2% more+$5,086
With Zillow Showcase(estimated)$259,386


