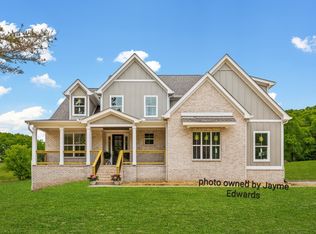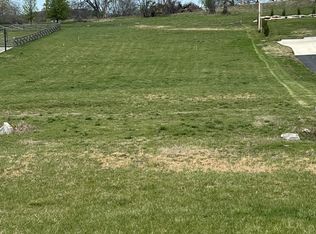Closed
$1,040,000
1217 Cliff Amos Rd LOT 12, Spring Hill, TN 37174
4beds
3,631sqft
Single Family Residence, Residential
Built in 2024
2.18 Acres Lot
$1,106,600 Zestimate®
$286/sqft
$3,759 Estimated rent
Home value
$1,106,600
$1.02M - $1.21M
$3,759/mo
Zestimate® history
Loading...
Owner options
Explore your selling options
What's special
$10K BUYER CREDIT FOR CLOSING COSTS, POINTS, OR UPGRADES!!! Experience country living on 2.18 acres in this AMAZING 4 Bedroom 3.5 Bathroom custom home built by Prominence Building Corporation! PRIMARY SUITE ON THE MAIN FLOOR with a separate tub and shower! LARGE Primary closet. An OFFICE on the main floor is perfect for working from home! (AT&T and CHARTER are both available with HIGH SPEED INTERNET! Formal dining, LARGE KITCHEN AND KEEPING ROOM COMBO! There's even a bar/coffee station in the kitchen! EXTRA STORAGE! Currently in the Rezoning for NEW Battle Creek High School! See Links There is Room for a Storage Building on the property. Contact agent for options. Gorgeous REAL HARDWOOD FLOORS not LVP. Wood burning fireplace for those fall and winter evenings at home! HUGE Covered outdoor back porch under the shade of a magnificent Oak Tree! Fast access to HISTORIC DOWNTOWN COLUMBIA! LARGE 3 CAR GARAGE! Minimal restrictions, NO HOA!
Zillow last checked: 8 hours ago
Listing updated: April 05, 2024 at 07:43am
Listing Provided by:
Dave Townsend 931-808-6808,
TriStar Elite Realty
Bought with:
Everett Laster, 330504
Benchmark Realty, LLC
Source: RealTracs MLS as distributed by MLS GRID,MLS#: 2612244
Facts & features
Interior
Bedrooms & bathrooms
- Bedrooms: 4
- Bathrooms: 4
- Full bathrooms: 3
- 1/2 bathrooms: 1
- Main level bedrooms: 1
Bedroom 1
- Area: 238 Square Feet
- Dimensions: 17x14
Bedroom 2
- Features: Bath
- Level: Bath
- Area: 120 Square Feet
- Dimensions: 12x10
Bedroom 3
- Area: 270 Square Feet
- Dimensions: 18x15
Bedroom 4
- Features: Bath
- Level: Bath
- Area: 156 Square Feet
- Dimensions: 13x12
Bonus room
- Features: Over Garage
- Level: Over Garage
- Area: 475 Square Feet
- Dimensions: 25x19
Den
- Area: 132 Square Feet
- Dimensions: 12x11
Dining room
- Features: Formal
- Level: Formal
- Area: 165 Square Feet
- Dimensions: 15x11
Kitchen
- Area: 190 Square Feet
- Dimensions: 19x10
Living room
- Area: 360 Square Feet
- Dimensions: 24x15
Heating
- Central, Electric
Cooling
- Central Air, Electric
Appliances
- Included: Dishwasher, Microwave, Double Oven, Electric Oven, Cooktop
Features
- Ceiling Fan(s), Extra Closets, Storage, Primary Bedroom Main Floor, High Speed Internet
- Flooring: Carpet, Wood, Tile
- Basement: Crawl Space
- Number of fireplaces: 1
- Fireplace features: Living Room, Wood Burning
Interior area
- Total structure area: 3,631
- Total interior livable area: 3,631 sqft
- Finished area above ground: 3,631
Property
Parking
- Total spaces: 3
- Parking features: Attached, Driveway
- Attached garage spaces: 3
- Has uncovered spaces: Yes
Features
- Levels: Two
- Stories: 2
- Patio & porch: Patio, Covered, Porch
Lot
- Size: 2.18 Acres
- Features: Rolling Slope
Details
- Special conditions: Standard
Construction
Type & style
- Home type: SingleFamily
- Property subtype: Single Family Residence, Residential
Materials
- Fiber Cement, Brick
- Roof: Shingle
Condition
- New construction: Yes
- Year built: 2024
Utilities & green energy
- Sewer: Private Sewer
- Water: Public
- Utilities for property: Electricity Available, Water Available
Green energy
- Energy efficient items: Insulation
Community & neighborhood
Location
- Region: Spring Hill
- Subdivision: Loftin Meadows
Price history
| Date | Event | Price |
|---|---|---|
| 4/4/2024 | Sold | $1,040,000$286/sqft |
Source: | ||
| 3/8/2024 | Contingent | $1,040,000$286/sqft |
Source: | ||
| 1/24/2024 | Listed for sale | $1,040,000-3.6%$286/sqft |
Source: | ||
| 1/10/2024 | Listing removed | -- |
Source: | ||
| 9/19/2023 | Price change | $1,079,000-0.6%$297/sqft |
Source: | ||
Public tax history
Tax history is unavailable.
Neighborhood: 37174
Nearby schools
GreatSchools rating
- 2/10R Howell Elementary SchoolGrades: PK-4Distance: 2.2 mi
- 2/10E. A. Cox Middle SchoolGrades: 5-8Distance: 2.4 mi
- 4/10Spring Hill High SchoolGrades: 9-12Distance: 5.3 mi
Schools provided by the listing agent
- Elementary: R Howell Elementary
- Middle: E. A. Cox Middle School
- High: Spring Hill High School
Source: RealTracs MLS as distributed by MLS GRID. This data may not be complete. We recommend contacting the local school district to confirm school assignments for this home.
Get a cash offer in 3 minutes
Find out how much your home could sell for in as little as 3 minutes with a no-obligation cash offer.
Estimated market value
$1,106,600
Get a cash offer in 3 minutes
Find out how much your home could sell for in as little as 3 minutes with a no-obligation cash offer.
Estimated market value
$1,106,600

