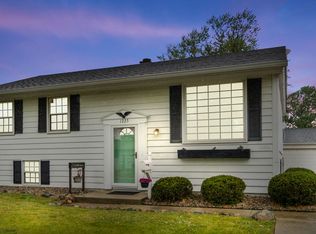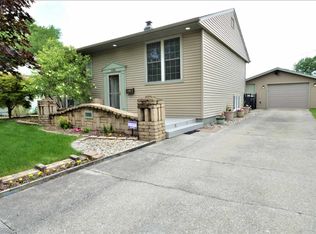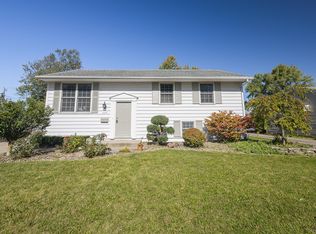Closed
$203,000
1217 Cinnamon Rd, Fort Wayne, IN 46825
3beds
1,528sqft
Single Family Residence
Built in 1961
7,405.2 Square Feet Lot
$209,500 Zestimate®
$--/sqft
$1,482 Estimated rent
Home value
$209,500
$199,000 - $220,000
$1,482/mo
Zestimate® history
Loading...
Owner options
Explore your selling options
What's special
Buyer Financing Fell Through! This charming home offers a comfortable and inviting living space, perfect for individuals or families looking for a cozy retreat. With 3 bedrooms this property provides ample space for everyone to enjoy. As you step inside, you'll immediately notice the attention to detail with freshly painted walls that exude a sense of freshness throughout. The combination of new carpet and vinyl plank flooring adds a modern touch and enhances the overall aesthetics of the home. This property is equipped with a newer HVAC system, ensuring year-round comfort and energy efficiency. You'll appreciate the central air conditioning, which allows you to relax and escape the summer heat with ease. One of the highlights of this home is the delightful 7 x 7 deck that overlooks the backyard. It's the perfect spot to enjoy your morning coffee or unwind in the evening. Imagine hosting barbecues or simply spending quality time outdoors with loved ones. Located on Cinnamon Road, this property benefits from a convenient and desirable location. Nearby amenities, including schools, parks, shopping centers, and restaurants, are just a short distance away, providing convenience and accessibility. Schedule a viewing today.
Zillow last checked: 8 hours ago
Listing updated: September 23, 2023 at 08:32am
Listed by:
Jeffery Holtsclaw Cell:260-705-9854,
CENTURY 21 Bradley Realty, Inc
Bought with:
Warren Barnes, RB19000578
North Eastern Group Realty
Source: IRMLS,MLS#: 202325183
Facts & features
Interior
Bedrooms & bathrooms
- Bedrooms: 3
- Bathrooms: 1
- Full bathrooms: 1
- Main level bedrooms: 3
Bedroom 1
- Level: Main
Bedroom 2
- Level: Main
Dining room
- Level: Main
- Area: 90
- Dimensions: 9 x 10
Family room
- Level: Lower
- Area: 391
- Dimensions: 23 x 17
Kitchen
- Level: Main
- Area: 99
- Dimensions: 9 x 11
Living room
- Level: Main
- Area: 192
- Dimensions: 12 x 16
Heating
- Natural Gas, Forced Air
Cooling
- Central Air, Ceiling Fan(s)
Appliances
- Included: Refrigerator, Dryer-Electric, Gas Range
- Laundry: Sink
Features
- Flooring: Carpet, Laminate
- Windows: Double Pane Windows
- Basement: Full,Partially Finished,Concrete,Sump Pump
- Has fireplace: No
Interior area
- Total structure area: 2,032
- Total interior livable area: 1,528 sqft
- Finished area above ground: 1,114
- Finished area below ground: 414
Property
Accessibility
- Accessibility features: Chair Rail
Features
- Levels: Two
- Stories: 2
- Patio & porch: Deck
- Fencing: Chain Link
Lot
- Size: 7,405 sqft
- Dimensions: 60X120
- Features: Level, City/Town/Suburb
Details
- Additional structures: Shed
- Parcel number: 020713255029.000073
Construction
Type & style
- Home type: SingleFamily
- Architectural style: Traditional
- Property subtype: Single Family Residence
Materials
- Aluminum Siding
- Roof: Asphalt,Shingle
Condition
- New construction: No
- Year built: 1961
Utilities & green energy
- Sewer: City
- Water: City
Green energy
- Energy efficient items: HVAC
Community & neighborhood
Security
- Security features: Smoke Detector(s)
Location
- Region: Fort Wayne
- Subdivision: Crest Wood Colony / Crestwood Colony
Other
Other facts
- Listing terms: Cash,Conventional,FHA,Indiana Housing Authority,VA Loan
Price history
| Date | Event | Price |
|---|---|---|
| 9/22/2023 | Sold | $203,000-1% |
Source: | ||
| 9/19/2023 | Pending sale | $205,000 |
Source: | ||
| 9/6/2023 | Price change | $205,000-6.8% |
Source: | ||
| 7/21/2023 | Pending sale | $220,000+2.4% |
Source: | ||
| 7/19/2023 | Listed for sale | $214,900 |
Source: | ||
Public tax history
| Year | Property taxes | Tax assessment |
|---|---|---|
| 2024 | $840 -5.4% | $145,600 +37.9% |
| 2023 | $888 +8.6% | $105,600 +7.1% |
| 2022 | $818 +32.1% | $98,600 +7.9% |
Find assessor info on the county website
Neighborhood: Crestwood Colony
Nearby schools
GreatSchools rating
- 7/10Mabel K Holland Elementary SchoolGrades: PK-5Distance: 0.5 mi
- 4/10Shawnee Middle SchoolGrades: 6-8Distance: 0.4 mi
- 3/10Northrop High SchoolGrades: 9-12Distance: 0.8 mi
Schools provided by the listing agent
- Elementary: Holland
- Middle: Jefferson
- High: Northrop
- District: Fort Wayne Community
Source: IRMLS. This data may not be complete. We recommend contacting the local school district to confirm school assignments for this home.
Get pre-qualified for a loan
At Zillow Home Loans, we can pre-qualify you in as little as 5 minutes with no impact to your credit score.An equal housing lender. NMLS #10287.
Sell for more on Zillow
Get a Zillow Showcase℠ listing at no additional cost and you could sell for .
$209,500
2% more+$4,190
With Zillow Showcase(estimated)$213,690


