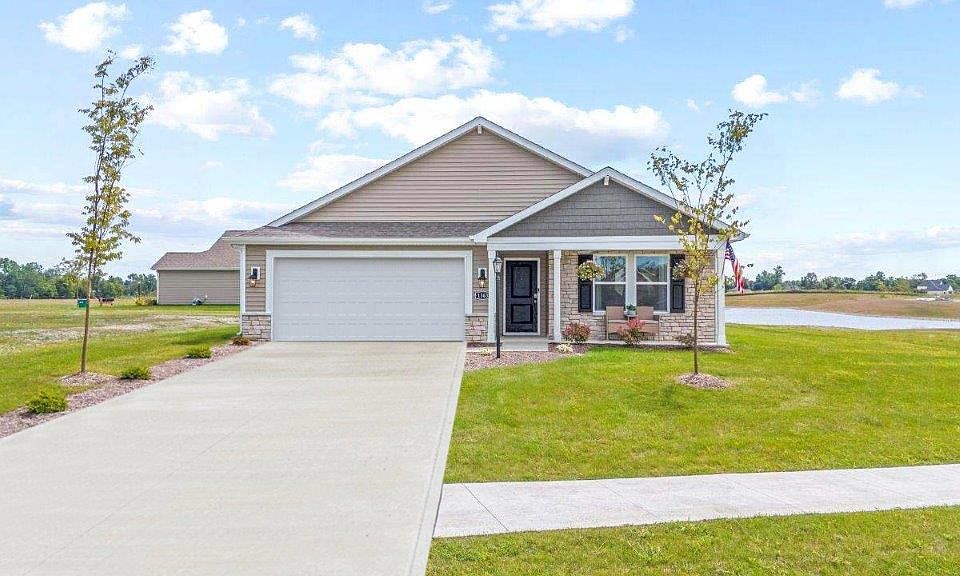Welcome to 1217 Catesby Court in Fort Wayne, IN—a single-story home located in our sought-after Estates at Signal Ridge. This home sits on a large lot with a private pond view and offers everything you need in just the right amount of space. From the foyer, you’ll be welcomed into a smartly designed layout with 3 bedrooms and 2 bathrooms. The great room and dining area open up to the patio, and the home’s flow encourages effortless living and gathering. The kitchen offers functional beauty with modern lyra quartz countertops, a walk-in pantry, calacatta empire backsplash, and stainless steel appliances. A central island with a sink makes meal prep and cleanup easy, and you’ll love how open this space feels. Retreat to the primary suite, where you’ll find a private bathroom with a dual-sink vanity and a spacious walk-in closet. Whether winding down for the night or getting ready in the morning, this space is designed for calm and comfort. Take the next step toward homeownership in Estates at Signal Ridge!
Active
$289,900
1217 Catesby Ct, Fort Wayne, IN 46818
3beds
1,272sqft
Single Family Residence
Built in 2025
0.25 Acres Lot
$289,900 Zestimate®
$--/sqft
$38/mo HOA
What's special
Calacatta empire backsplashModern lyra quartz countertopsDining areaSmartly designed layoutPrimary suiteGreat roomSpacious walk-in closet
Call: (260) 308-5572
- 102 days |
- 145 |
- 8 |
Zillow last checked: 7 hours ago
Listing updated: September 22, 2025 at 08:56pm
Listed by:
Jihan Rachel E Brooks 260-760-1087,
DRH Realty of Indiana, LLC
Source: IRMLS,MLS#: 202524785
Travel times
Schedule tour
Select your preferred tour type — either in-person or real-time video tour — then discuss available options with the builder representative you're connected with.
Facts & features
Interior
Bedrooms & bathrooms
- Bedrooms: 3
- Bathrooms: 2
- Full bathrooms: 2
- Main level bedrooms: 3
Bedroom 1
- Level: Main
Bedroom 2
- Level: Main
Dining room
- Level: Main
- Area: 88
- Dimensions: 8 x 11
Kitchen
- Level: Main
- Area: 108
- Dimensions: 9 x 12
Living room
- Level: Main
- Area: 168
- Dimensions: 14 x 12
Heating
- Natural Gas, Forced Air
Cooling
- Central Air
Appliances
- Included: Dishwasher, Microwave, Refrigerator, Gas Range, Electric Water Heater
- Laundry: Electric Dryer Hookup, Main Level, Washer Hookup
Features
- 1st Bdrm En Suite, Walk-In Closet(s), Eat-in Kitchen, Kitchen Island, Open Floorplan, Wiring-Smart Home, Stand Up Shower, Tub/Shower Combination, Main Level Bedroom Suite
- Flooring: Vinyl
- Basement: Concrete
- Has fireplace: No
- Fireplace features: None
Interior area
- Total structure area: 1,272
- Total interior livable area: 1,272 sqft
- Finished area above ground: 1,272
- Finished area below ground: 0
Video & virtual tour
Property
Parking
- Total spaces: 2
- Parking features: Attached, Concrete
- Attached garage spaces: 2
- Has uncovered spaces: Yes
Features
- Levels: One
- Stories: 1
- Patio & porch: Patio
- Fencing: None
Lot
- Size: 0.25 Acres
- Dimensions: 180.57 x 150 x 93.66 x 33.28
- Features: Level, City/Town/Suburb
Details
- Parcel number: 021103115048.000038
Construction
Type & style
- Home type: SingleFamily
- Architectural style: Traditional
- Property subtype: Single Family Residence
Materials
- Stone, Vinyl Siding
- Foundation: Slab
- Roof: Dimensional Shingles
Condition
- New construction: Yes
- Year built: 2025
Details
- Builder name: DR Horton
- Warranty included: Yes
Utilities & green energy
- Electric: Other
- Gas: NIPSCO
- Sewer: City
- Water: City
Community & HOA
Community
- Features: Sidewalks
- Subdivision: Estates at Signal Ridge Villas
HOA
- Has HOA: Yes
- HOA fee: $450 annually
Location
- Region: Fort Wayne
Financial & listing details
- Tax assessed value: $700
- Annual tax amount: $11
- Date on market: 6/27/2025
- Listing terms: Cash,Conventional,FHA
About the community
Welcome to The Estates at Signal Ridge, a premier villa community offering a low-maintenance lifestyle.
Located at 1363 Catesby Court, Estates at Signal Ridge offers easy access to Southwest Fort Wayne's finest amenities.
Enjoy days off with a quick golf game with nearby Chestnut Hills and Sycamore Hills Golf Clubs. You'll never have to venture far to meet your needs with nearby conveniences such as Kroger, Indian Trails Park, Parkview Southwest, and Southwest Allen County Schools. Plus a variety of dining, shopping, and entertainment options at Jefferson Pointe, only 5 miles away.
Designed with convenience and relaxation in mind, this new home community is perfect for those seeking a peaceful environment without the hassle of extensive home maintenance. Enjoy more free time with exclusive amenities such as snow removal, lawn maintenance, and mowing services, ensuring your home looks its best year-round.
The Estates at Signal Ridge features multiple serene ponds scattered throughout the neighborhood, providing tranquil views and a picturesque backdrop to enjoy from your private patio.
In your home, you will find features such as quartz countertops, stainless steel appliances, luxury vinyl plank flooring, faux wood blinds, and more! Each home in Estates at Signal Ridge also comes equipped with D.R. Horton's industry leading suite of smart home technology, keeping you connected to the people and places you value most. These villas are thoughtfully designed to provide modern comfort, high functionality, and timeless style!
The Estates at Signal Ridge offers a lifestyle of simplicity and elegance. Schedule your tour and embrace a new chapter of effortless living today!
Can't visit us during model hours? Self-touring now available!
Source: DR Horton

