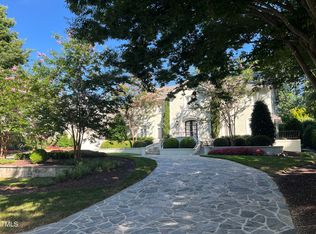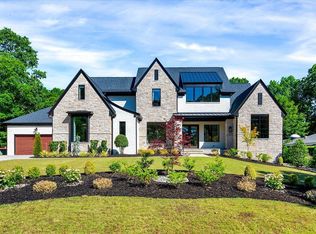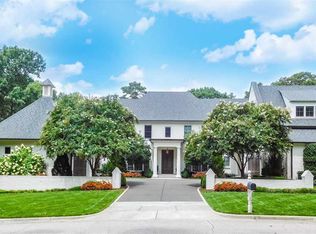Sold for $1,300,000 on 09/19/24
$1,300,000
1217 Briar Patch Ln, Raleigh, NC 27615
3beds
3,046sqft
Single Family Residence, Residential
Built in 1972
0.58 Acres Lot
$-- Zestimate®
$427/sqft
$4,358 Estimated rent
Home value
Not available
Estimated sales range
Not available
$4,358/mo
Zestimate® history
Loading...
Owner options
Explore your selling options
What's special
Gorgeous lot on the 18th Green of North Ridge Country Club. Great views of the clubhouse. Property is a total renovation or tear down for your new gorgeous home,
Zillow last checked: 8 hours ago
Listing updated: March 01, 2025 at 08:02am
Listed by:
Brian Wolborsky 919-427-9508,
Allen Tate/Raleigh-Falls Neuse
Bought with:
Non Member
Non Member Office
Source: Doorify MLS,MLS#: 10054036
Facts & features
Interior
Bedrooms & bathrooms
- Bedrooms: 3
- Bathrooms: 3
- Full bathrooms: 2
- 1/2 bathrooms: 1
Heating
- Forced Air, Natural Gas
Cooling
- Central Air
Features
- Flooring: Carpet, Hardwood
- Basement: Crawl Space
Interior area
- Total structure area: 3,046
- Total interior livable area: 3,046 sqft
- Finished area above ground: 3,046
- Finished area below ground: 0
Property
Parking
- Total spaces: 2
- Parking features: Garage - Attached
- Attached garage spaces: 2
Features
- Levels: Two
- Stories: 2
- Has view: Yes
Lot
- Size: 0.58 Acres
Details
- Parcel number: 1717322962
- Zoning: R-6
- Special conditions: Standard
Construction
Type & style
- Home type: SingleFamily
- Architectural style: Traditional
- Property subtype: Single Family Residence, Residential
Materials
- Brick
- Foundation: Brick/Mortar
- Roof: Shingle
Condition
- New construction: No
- Year built: 1972
Utilities & green energy
- Sewer: Public Sewer
- Water: Public
Community & neighborhood
Location
- Region: Raleigh
- Subdivision: North Ridge
Price history
| Date | Event | Price |
|---|---|---|
| 12/15/2025 | Listing removed | $5,900,000$1,937/sqft |
Source: | ||
| 5/21/2025 | Listed for sale | $5,900,000+353.8%$1,937/sqft |
Source: | ||
| 9/19/2024 | Sold | $1,300,000$427/sqft |
Source: | ||
Public tax history
| Year | Property taxes | Tax assessment |
|---|---|---|
| 2025 | $11,955 +100.5% | $1,368,579 |
| 2024 | $5,963 +71.8% | $1,368,579 +116.1% |
| 2023 | $3,471 +7.6% | $633,179 |
Find assessor info on the county website
Neighborhood: North Raleigh
Nearby schools
GreatSchools rating
- 7/10North Ridge ElementaryGrades: PK-5Distance: 0.6 mi
- 8/10West Millbrook MiddleGrades: 6-8Distance: 1.5 mi
- 6/10Millbrook HighGrades: 9-12Distance: 0.9 mi
Schools provided by the listing agent
- Elementary: Wake - North Ridge
- Middle: Wake - West Millbrook
- High: Wake - Millbrook
Source: Doorify MLS. This data may not be complete. We recommend contacting the local school district to confirm school assignments for this home.

Get pre-qualified for a loan
At Zillow Home Loans, we can pre-qualify you in as little as 5 minutes with no impact to your credit score.An equal housing lender. NMLS #10287.


