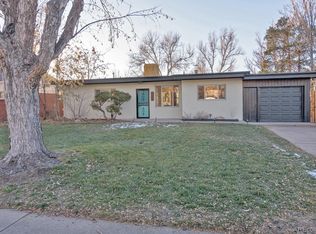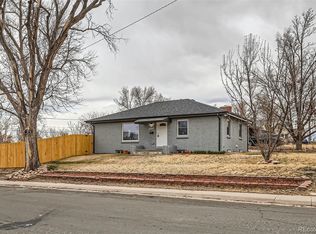This house is priced to sell quickly in one the highest appreciating markets in Denver between the Lowry and Stapleton neighborhoods. This Renovated Brick home is on a large lot. It is a Sprawling Ranch style home with open floor plan and main floor master bedroom. Enjoy your fireplace and GREAT room perfect for entertaining. Almost 3,000 sq. ft. including the basement with 3 bdrms, 2 full bathrooms and a bonus room in the basement with noise canceling walls ideal for a music studio. The partially finished basement has bathroom rough-ins ready for expansion. Amazing day lighting with 2 lg. picture windows and a large back yard with mature landscaping on an oversized lot. Huge kitchen with newer appliances with tile and hardwood floors throughout. Covered front/back porch. Large fenced yard near parks, schools, shopping, dining. Near Anschutz Medical Campus and easy access to Downtown, Cherry Creek, and highways. Includes Washer/Dryer optional green house, chicken coop and dog run.
This property is off market, which means it's not currently listed for sale or rent on Zillow. This may be different from what's available on other websites or public sources.

