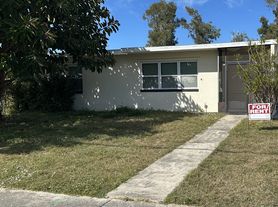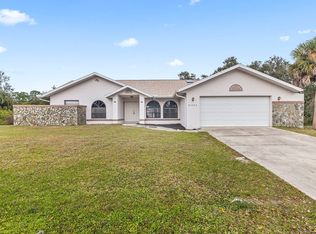Don't miss your chance to own this beautiful new home by Lennar Homes, featuring the popular Hartford split floor plan with 1,941 sq. ft. of living space. The open-concept kitchen offers a walk-in pantry, a large center island with seating, and a formal dining area perfect for everyday living or entertaining. Sunlight fills the spacious family room through oversized windows, creating a warm and inviting atmosphere. The owner's suite includes dual sinks, a tub/shower combo, and generous walk-in closets. Three additional bedrooms share a second full bath, providing plenty of room for family or guests. Enjoy outdoor living on the covered back patio, plus the convenience of a 2-car garage. Schedule your tour today!
House for rent
$1,995/mo
1217 Birchcrest Blvd, Port Charlotte, FL 33952
4beds
1,941sqft
Price may not include required fees and charges.
Singlefamily
Available now
Small dogs OK
Central air
In unit laundry
2 Attached garage spaces parking
Central
What's special
Oversized windowsSpacious family roomCovered back patioFormal dining areaWalk-in pantryDual sinksOpen-concept kitchen
- 92 days |
- -- |
- -- |
Zillow last checked: 8 hours ago
Listing updated: December 01, 2025 at 09:05pm
Travel times
Looking to buy when your lease ends?
Consider a first-time homebuyer savings account designed to grow your down payment with up to a 6% match & a competitive APY.
Facts & features
Interior
Bedrooms & bathrooms
- Bedrooms: 4
- Bathrooms: 2
- Full bathrooms: 2
Heating
- Central
Cooling
- Central Air
Appliances
- Included: Dishwasher, Disposal, Dryer, Microwave, Range, Refrigerator, Washer
- Laundry: In Unit, Laundry Room
Features
- Individual Climate Control, Solid Surface Counters, Thermostat, Walk-In Closet(s)
- Flooring: Tile
Interior area
- Total interior livable area: 1,941 sqft
Video & virtual tour
Property
Parking
- Total spaces: 2
- Parking features: Attached, Covered
- Has attached garage: Yes
- Details: Contact manager
Features
- Stories: 1
- Exterior features: Heating system: Central, Ice Maker, Irrigation System, Laundry Room, Solid Surface Counters, Thermostat, View Type: Trees/Woods, Walk-In Closet(s)
Details
- Parcel number: 402210281014
Construction
Type & style
- Home type: SingleFamily
- Property subtype: SingleFamily
Condition
- Year built: 2025
Community & HOA
Location
- Region: Port Charlotte
Financial & listing details
- Lease term: 12 Months
Price history
| Date | Event | Price |
|---|---|---|
| 11/4/2025 | Price change | $1,995-5%$1/sqft |
Source: Stellar MLS #O6340424 | ||
| 10/17/2025 | Price change | $2,100-2.3%$1/sqft |
Source: Stellar MLS #O6340424 | ||
| 9/28/2025 | Price change | $2,150-2.3%$1/sqft |
Source: Stellar MLS #O6340424 | ||
| 9/3/2025 | Listed for rent | $2,200$1/sqft |
Source: Stellar MLS #O6340424 | ||
| 8/29/2025 | Sold | $280,000-17.5%$144/sqft |
Source: | ||

