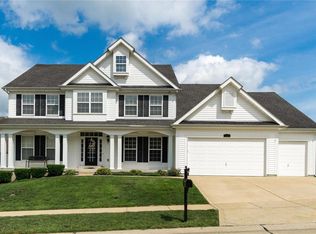DESIGNED TO IMPRESS! Custom! Quality! Luxury! This custom built ranch home has all the bells and whistles! Located in prestigious Williams Creek Community will not last long! Over 2700 square feet of living space on main level located at end of cul de sac backing to wooded views! Outstanding features include: newer hardwood floors on main level, spacious dining room, large living room with gas fireplace, gorgeous kitchen with custom cabinets, large pantry, beautiful counter tops and backsplash, open to oversized hearth room with access to huge composite deck, huge master suite with luxury master bathroom that was just recently renovated, main floor laundry with custom cabinetry, custom blinds thru out, 2nd full bath recently renovated as well, California closet systems in all main closets, in ground sprinkler system , attached 3 car garage, covered front porch , mature landscaping and so much more! Put this beauty on your must see list today! Over $100,000 in options at construction !
This property is off market, which means it's not currently listed for sale or rent on Zillow. This may be different from what's available on other websites or public sources.
