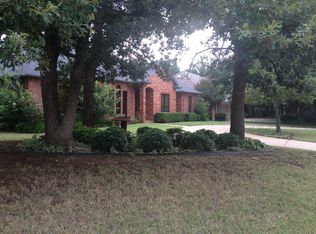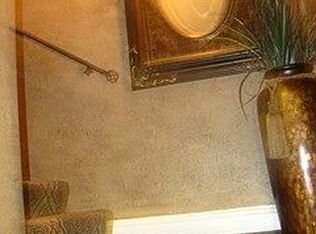Sold
$412,500
1217 Bent Tree St, Duncan, OK 73533
5beds
3baths
3,700sqft
Single Family Residence
Built in 1989
0.32 Acres Lot
$438,400 Zestimate®
$111/sqft
$2,170 Estimated rent
Home value
$438,400
$416,000 - $465,000
$2,170/mo
Zestimate® history
Loading...
Owner options
Explore your selling options
What's special
Nestled at 1217 Bent Tree Street, Duncan, OK 73533, this exquisite residence embodies a perfect blend of elegance and functionality. Featuring 5 bedrooms and 3.5 bathrooms, this home offers a spacious haven for families and those who appreciate the finer things in life. The front yard is a visual delight with lush green grass, carefully manicured shrubbery, and a charming water fountain near the dining room window. A circular-style driveway adds a touch of sophistication, complemented by a double driveway leading to the 2-car garage. The backyard is a private oasis, complete with a prominent back patio, verdant greenery, towering trees, and a storage shed enclosed by a tall privacy fence. Step inside to discover pristine hardwood flooring gracing the main living area, dining room, hallway, and the generously sized office or media room. The kitchen is a chef's dream with granite countertops, spacious cabinetry, a large pantry, and stainless steel appliances. Adjacent to the living room and just down the hall, is a very roomy laundry room. The oversized office is a masterpiece of design, featuring ornate woodwork, beams, and a herringbone pattern wood ceiling. Uncover the secret closet storage area, adding a touch of intrigue to this versatile space. Situated in a tranquil neighborhood, this residence provides both serenity and accessibility. Enjoy the convenience of a circular driveway and a location that allows quick access to local amenities, schools, and major thoroughfares. To experience the charm and sophistication of this property, contact The Wright Team at 580-232-4321! We look forward to assisting you in making this stunning residence your new home.
Zillow last checked: 8 hours ago
Listing updated: January 02, 2024 at 01:03pm
Listed by:
RANDALL WRIGHT 580-215-1619,
THE WRIGHT TEAM, LLC
Bought with:
Veronica Gutierrez
Re/Max Professionals
Source: Lawton BOR,MLS#: 165009
Facts & features
Interior
Bedrooms & bathrooms
- Bedrooms: 5
- Bathrooms: 3
Dining room
- Features: Formal Dining
Kitchen
- Features: Kitchen/Dining
Heating
- Fireplace(s), Central, Natural Gas
Cooling
- Central-Electric, Ceiling Fan(s)
Appliances
- Included: Electric, Cooktop, Double Oven, Microwave, Dishwasher, Refrigerator, Gas Water Heater
- Laundry: Washer Hookup, Dryer Hookup, Utility Room
Features
- Wet Bar, Pantry, Granite Counters, Seamless Countertops, One Living Area
- Flooring: Ceramic Tile, Carpet, Hardwood
- Doors: Storm Door(s)
- Windows: Double Pane Windows, Window Coverings
- Has fireplace: Yes
- Fireplace features: Gas, Insert
Interior area
- Total structure area: 3,700
- Total interior livable area: 3,700 sqft
Property
Parking
- Total spaces: 2
- Parking features: Auto Garage Door Opener, Garage Door Opener, Double Driveway, Circular Driveway
- Garage spaces: 2
- Has uncovered spaces: Yes
Features
- Levels: Two
- Patio & porch: Open Patio
- Exterior features: Fire Pit
- Fencing: Wood
Lot
- Size: 0.32 Acres
- Features: Lawn Sprinkler
Details
- Additional structures: Storage Shed, Workshop
- Parcel number: 153300003016000000
Construction
Type & style
- Home type: SingleFamily
- Property subtype: Single Family Residence
Materials
- Brick Veneer
- Foundation: Slab
- Roof: Composition
Condition
- Remodeled
- New construction: No
- Year built: 1989
Utilities & green energy
- Electric: City
- Gas: Natural
- Sewer: Public Sewer
- Water: Public
Community & neighborhood
Security
- Security features: Smoke/Heat Alarm
Location
- Region: Duncan
Other
Other facts
- Listing terms: VA Loan,FHA,Conventional,Cash
Price history
| Date | Event | Price |
|---|---|---|
| 12/28/2023 | Sold | $412,500-2.9%$111/sqft |
Source: Lawton BOR #165009 | ||
| 12/5/2023 | Contingent | $425,000$115/sqft |
Source: Lawton BOR #165009 | ||
| 11/22/2023 | Listed for sale | $425,000+10.4%$115/sqft |
Source: Lawton BOR #165009 | ||
| 8/20/2021 | Sold | $385,000-3.5%$104/sqft |
Source: Duncan AOR #35887 | ||
| 5/11/2021 | Listed for sale | $399,000+128.1%$108/sqft |
Source: Duncan AOR #35887 | ||
Public tax history
| Year | Property taxes | Tax assessment |
|---|---|---|
| 2024 | $3,799 +4.4% | $45,604 +7.3% |
| 2023 | $3,639 +0.7% | $42,502 |
| 2022 | $3,614 +101.6% | $42,502 +92.8% |
Find assessor info on the county website
Neighborhood: 73533
Nearby schools
GreatSchools rating
- 8/10Plato Elementary SchoolGrades: K-5Distance: 0.5 mi
- 7/10Duncan Middle SchoolGrades: 6-8Distance: 2.5 mi
- 7/10Duncan High SchoolGrades: 9-12Distance: 1.7 mi
Schools provided by the listing agent
- Middle: Duncan
- High: Duncan
Source: Lawton BOR. This data may not be complete. We recommend contacting the local school district to confirm school assignments for this home.

Get pre-qualified for a loan
At Zillow Home Loans, we can pre-qualify you in as little as 5 minutes with no impact to your credit score.An equal housing lender. NMLS #10287.

