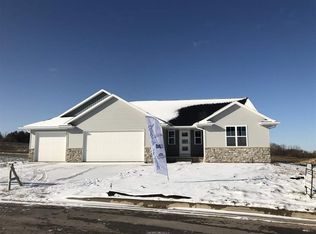Sold
Street View
$60,000
1217 Bay Mist Dr, Green Bay, WI 54311
--beds
--baths
9,147.6Square Feet
Vacant Land/Acreage
Built in ----
9,147.6 Square Feet Lot
$-- Zestimate®
$--/sqft
$2,439 Estimated rent
Home value
Not available
Estimated sales range
Not available
$2,439/mo
Zestimate® history
Loading...
Owner options
Explore your selling options
What's special
Ready, set, build! Lots in Largo Ridge II are ready to build your dream home! Fully improved City lots include sewer, water and storm lateral to each lot. Conveniently located on Green Bay's East side near UWGB and Baird's Creek Parkway offering easy access to Hwy 54/57.
Zillow last checked: 8 hours ago
Listing updated: August 01, 2025 at 11:56am
Listed by:
Tina Bunker 920-619-9028,
Coldwell Banker Real Estate Group
Bought with:
Tina Bunker
Coldwell Banker Real Estate Group
Source: RANW,MLS#: 50261155
Facts & features
Property
Lot
- Size: 9,147 sqft
- Features: Level
Details
- Parcel number: 218412
- Zoning: Residential
- Special conditions: Arms Length
Utilities & green energy
- Sewer: Public Sewer
- Water: Public
- Utilities for property: Electricity Available, Natural Gas Available
Community & neighborhood
Location
- Region: Green Bay
- Subdivision: Largo Ridge Estates
Price history
| Date | Event | Price |
|---|---|---|
| 8/1/2025 | Sold | $60,000-88% |
Source: RANW #50261155 | ||
| 7/7/2025 | Contingent | $499,900 |
Source: | ||
| 6/17/2025 | Price change | $499,900+3.1% |
Source: RANW #50302382 | ||
| 5/31/2025 | Price change | $484,900+647.1% |
Source: | ||
| 1/10/2025 | Price change | $64,900-86.6% |
Source: RANW #50261155 | ||
Public tax history
Tax history is unavailable.
Neighborhood: 54311
Nearby schools
GreatSchools rating
- 6/10Baird Elementary SchoolGrades: PK-5Distance: 1 mi
- NABrown County Institute of LearningGrades: 4-12Distance: 0.8 mi
- 7/10Preble High SchoolGrades: 9-12Distance: 2.8 mi
Schools provided by the listing agent
- Elementary: Baird
- Middle: Red Smith
- High: Preble
Source: RANW. This data may not be complete. We recommend contacting the local school district to confirm school assignments for this home.

