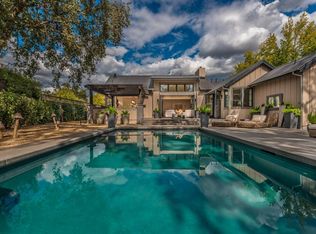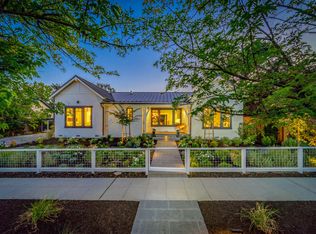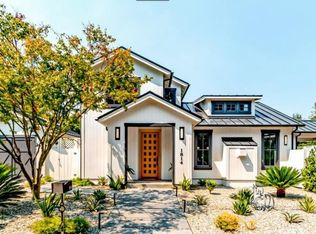Sold for $4,950,000 on 08/01/25
$4,950,000
1217 Allyn Avenue, St. Helena, CA 94574
4beds
2,885sqft
Single Family Residence
Built in 2016
0.28 Acres Lot
$4,983,800 Zestimate®
$1,716/sqft
$5,385 Estimated rent
Home value
$4,983,800
$4.29M - $5.78M
$5,385/mo
Zestimate® history
Loading...
Owner options
Explore your selling options
What's special
Immaculate single-level modern ranch house positioned perfectly on Allyn Ave, one of St. Helena's most desirable and charming streets, just 4 blocks from downtown. Sited on a wide .28+/-acre parcel and constructed in 2016, this thoughtfully designed layout includes a 2,370+/- sf 3 bedroom, 3.5 bathroom main residence and 515+/- sf 1 bedroom, 1 bathroom casita, featuring an expansive 1,300 bottle wine room. The spacious vaulted living and dining room, anchored by a cozy gas fireplace, flows effortlessly into the gourmet kitchen, complete with Thermador appliances, marble countertops, and a large island with ample storage. Two sets of bi-fold doors seamlessly blend indoor and outdoor living, designed to take full advantage of the perfect Napa Valley weather. The generous primary suite enjoys vaulted ceilings, a gorgeous five-piece bathroom, and a large walk-in closet. Sierra Pacific windows and French doors provide plenty of light and direct access to the back patio. The outdoor living room includes a fully equipped, shaded kitchen and sitting area. Lush landscaping surrounds the heated pool, hot tub and gas fire table. The adjacent casita offers privacy and versatility as a guest suite, home office, or studio.
Zillow last checked: 8 hours ago
Listing updated: August 01, 2025 at 07:15am
Listed by:
Josh Dempsey DRE #01297595 707-637-6123,
Vanguard Properties 707-987-6393
Bought with:
Cyd Greer, DRE #01390876
Coldwell Banker BofV ST Helena
Source: BAREIS,MLS#: 325033312 Originating MLS: Napa
Originating MLS: Napa
Facts & features
Interior
Bedrooms & bathrooms
- Bedrooms: 4
- Bathrooms: 5
- Full bathrooms: 4
- 1/2 bathrooms: 1
Primary bedroom
- Features: Outside Access, Sitting Room, Sound System, Walk-In Closet(s)
Bedroom
- Level: Main
Primary bathroom
- Features: Double Vanity, Quartz, Shower Stall(s), Soaking Tub, Stone, Tile
Bathroom
- Features: Quartz, Shower Stall(s), Tile, Tub w/Shower Over
- Level: Main
Dining room
- Features: Dining/Family Combo
- Level: Main
Family room
- Features: Cathedral/Vaulted
Kitchen
- Features: Island w/Sink, Kitchen/Family Combo, Marble Counter, Pantry Cabinet
- Level: Main
Living room
- Features: Cathedral/Vaulted
- Level: Main
Heating
- Central, Gas, MultiUnits, MultiZone
Cooling
- Central Air, Multi Units, MultiZone
Appliances
- Included: Built-In Gas Oven, Built-In Gas Range, Built-In Refrigerator, Dishwasher, Disposal, Range Hood, Dryer, Washer
- Laundry: Cabinets, Inside Room
Features
- Cathedral Ceiling(s), Formal Entry
- Flooring: Tile, Wood
- Windows: Low Emissivity Windows, Window Coverings
- Has basement: No
- Number of fireplaces: 1
- Fireplace features: Family Room, Gas Starter
Interior area
- Total structure area: 2,885
- Total interior livable area: 2,885 sqft
Property
Parking
- Total spaces: 3
- Parking features: Attached, Garage Faces Front, Guest, Inside Entrance, RV Possible
- Attached garage spaces: 1
Features
- Stories: 1
- Patio & porch: Front Porch
- Exterior features: Built-In Barbeque, Fire Pit, Outdoor Kitchen
- Pool features: In Ground, Gas Heat, Pool Cover, Pool Sweep, Pool/Spa Combo
- Fencing: Back Yard,Fenced
Lot
- Size: 0.28 Acres
- Features: Auto Sprinkler F&R, Landscaped, Landscape Front
Details
- Additional structures: Guest House
- Parcel number: 009311015000
- Special conditions: Standard
Construction
Type & style
- Home type: SingleFamily
- Architectural style: Farmhouse,Modern/High Tech,Ranch
- Property subtype: Single Family Residence
Materials
- Foundation: Raised
- Roof: Metal
Condition
- Year built: 2016
Utilities & green energy
- Sewer: Public Sewer
- Water: Public
- Utilities for property: Cable Available, Internet Available, Natural Gas Connected, Public
Community & neighborhood
Security
- Security features: Video System
Location
- Region: Saint Helena
HOA & financial
HOA
- Has HOA: No
Other
Other facts
- Road surface type: Paved
Price history
| Date | Event | Price |
|---|---|---|
| 8/1/2025 | Sold | $4,950,000-10%$1,716/sqft |
Source: | ||
| 7/2/2025 | Contingent | $5,500,000$1,906/sqft |
Source: | ||
| 4/15/2025 | Listed for sale | $5,500,000$1,906/sqft |
Source: | ||
| 2/5/2025 | Listing removed | $5,500,000$1,906/sqft |
Source: | ||
| 1/24/2025 | Contingent | $5,500,000$1,906/sqft |
Source: | ||
Public tax history
Tax history is unavailable.
Neighborhood: 94574
Nearby schools
GreatSchools rating
- 6/10Saint Helena Elementary SchoolGrades: 3-5Distance: 0.3 mi
- 6/10Robert Louis Stevenson Intermediate SchoolGrades: 6-8Distance: 0.6 mi
- 9/10Saint Helena High SchoolGrades: 9-12Distance: 0.6 mi
Sell for more on Zillow
Get a free Zillow Showcase℠ listing and you could sell for .
$4,983,800
2% more+ $99,676
With Zillow Showcase(estimated)
$5,083,476

