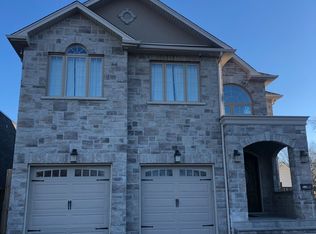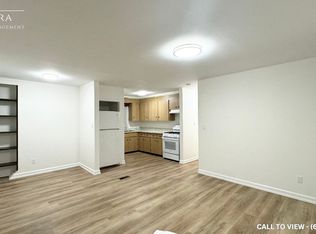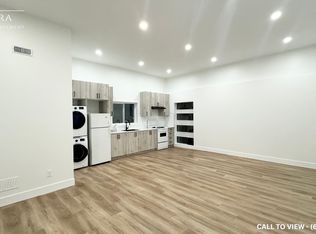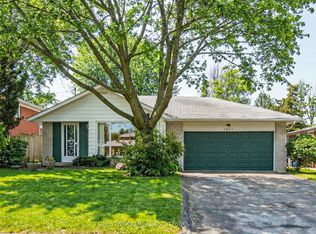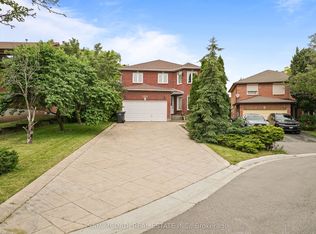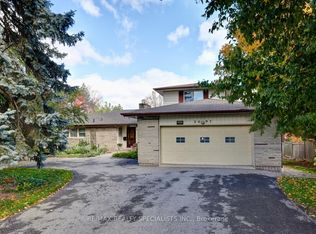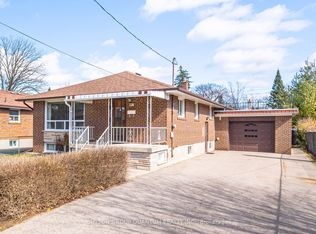Let's make a deal! Mississauga was just rated the happiest city in Canada! Take advantage of the reduced interest rates and view this rare opportunity in sought after Lakeview! Nestled in one of Mississauga's most desirable communities, this spacious 4-bedroom back-split sits on an exceptional 36.5 x 297.5 ft lot - offering endless potential for families, investors, or builders alike. Features include a 26-ft family room with cozy wood-burning fireplace, updated 3-pc bath, finished basement with cold cellar, and extensive crawlspace storage. Easily converted into two income-generating suites (mortgage helper). Upgrades include windows, exterior doors, garage door, and roof. Elegant plaster crown mouldings and classic wood bannisters add timeless charm.Enjoy a private greenhouse, oversized garage with loft storage, and interlocking stone driveway with ample parking. The fully fenced yard provides incredible outdoor space - ideal for gardening, a pool, home additions, or future redevelopment. Prime Location: Steps to 300,000+ sq. ft. of retail and office space featuring top-tier dining, shopping, and services. Surrounded by 18 acres of parkland including a 13-acre waterfront park with European-style promenades. Minutes to Marina, park, lakefront trails, golf, highways, public transit, and top schools. Whether you're searching for a family-friendly home, a lucrative investment, or the perfect lot for your dream build, this Lakeview gem delivers unmatched potential and lifestyle. Floor plans included.
For sale
C$1,239,000
1217 Alexandra Ave, Mississauga, ON L5E 2A4
4beds
2baths
Single Family Residence
Built in ----
10,858.75 Square Feet Lot
$-- Zestimate®
C$--/sqft
C$-- HOA
What's special
Cozy wood-burning fireplaceExtensive crawlspace storageElegant plaster crown mouldingsClassic wood bannistersPrivate greenhouseFully fenced yard
- 49 days |
- 10 |
- 0 |
Zillow last checked: 8 hours ago
Listing updated: December 01, 2025 at 12:09pm
Listed by:
CENTURY 21 ASSOCIATES INC.
Source: TRREB,MLS®#: W12475265 Originating MLS®#: Toronto Regional Real Estate Board
Originating MLS®#: Toronto Regional Real Estate Board
Facts & features
Interior
Bedrooms & bathrooms
- Bedrooms: 4
- Bathrooms: 2
Primary bedroom
- Level: Upper
- Dimensions: 4.11 x 3.65
Bedroom 2
- Level: Upper
- Dimensions: 3.66 x 3.63
Bedroom 3
- Level: Upper
- Dimensions: 2.36 x 2.23
Bedroom 4
- Level: Lower
- Dimensions: 3.66 x 2.65
Other
- Level: Basement
- Dimensions: 4.72 x 1.27
Dining room
- Level: Main
- Dimensions: 3.43 x 3.13
Family room
- Level: Lower
- Dimensions: 8 x 3.44
Kitchen
- Level: Main
- Dimensions: 4.57 x 3.28
Laundry
- Level: Basement
- Dimensions: 4.42 x 3.01
Living room
- Level: Main
- Dimensions: 6.17 x 3.34
Recreation
- Level: Basement
- Dimensions: 9.91 x 4.72
Heating
- Forced Air, Gas
Cooling
- Central Air
Features
- In-Law Capability, Storage
- Basement: Finished,Crawl Space
- Has fireplace: Yes
- Fireplace features: Family Room, Wood Burning
Interior area
- Living area range: 2000-2500 null
Video & virtual tour
Property
Parking
- Total spaces: 5
- Parking features: Private Double, Garage Door Opener
- Has garage: Yes
Accessibility
- Accessibility features: Shower Stall, Bath Grab Bars
Features
- Patio & porch: Patio, Porch
- Pool features: None
Lot
- Size: 10,858.75 Square Feet
- Features: Golf, Marina, Park, Public Transit, School, Hospital, Rectangular Lot
Details
- Additional structures: Fence - Full, Garden Shed, Greenhouse
- Parcel number: 134950016
Construction
Type & style
- Home type: SingleFamily
- Property subtype: Single Family Residence
Materials
- Brick
- Foundation: Unknown
- Roof: Asphalt Shingle
Utilities & green energy
- Sewer: Sewer
Community & HOA
Location
- Region: Mississauga
Financial & listing details
- Annual tax amount: C$7,795
- Date on market: 10/22/2025
CENTURY 21 ASSOCIATES INC.
By pressing Contact Agent, you agree that the real estate professional identified above may call/text you about your search, which may involve use of automated means and pre-recorded/artificial voices. You don't need to consent as a condition of buying any property, goods, or services. Message/data rates may apply. You also agree to our Terms of Use. Zillow does not endorse any real estate professionals. We may share information about your recent and future site activity with your agent to help them understand what you're looking for in a home.
Price history
Price history
Price history is unavailable.
Public tax history
Public tax history
Tax history is unavailable.Climate risks
Neighborhood: Lakeview
Nearby schools
GreatSchools rating
No schools nearby
We couldn't find any schools near this home.
- Loading
