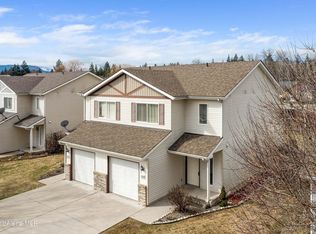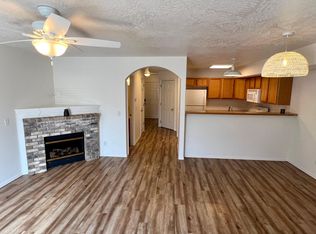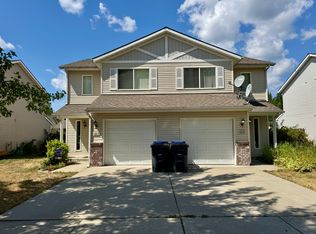Sold on 06/09/23
Price Unknown
1217 & 1219 Forsythia Ave, Sandpoint, ID 83864
6beds
6baths
2,438sqft
Condominium
Built in 2004
-- sqft lot
$733,500 Zestimate®
$--/sqft
$2,647 Estimated rent
Home value
$733,500
$682,000 - $792,000
$2,647/mo
Zestimate® history
Loading...
Owner options
Explore your selling options
What's special
Welcome to your new home in desirable Sandpoint, Idaho...Nicely updated 3bed/2.5 bath condo w/1car attached garage & fully fenced backyard. The open concept in the main floor living areas creates a spacious and inviting atmosphere, perfect for entertaining guests or relaxing with family. Comfortable kitchen w/bar seating open to dining & living room w/a cozy fireplace. This condo also comes with a great rental history, making it an excellent investment opportunity. Conveniently located close to schools, shopping, downtown Sandpoint amenities including restaurants & lake access at city beach on Lake Pend Oreille. Approx. 11 miles to the village at Schweitzer Mtn. Resort & minutes from nearby parks, hiking & mountain biking trails at the Pine Street woods make this property a great home base after exploring endless outdoor recreation the Pacific NW has to offer. Adjoining unit tenant occupied but available.
Zillow last checked: 8 hours ago
Listing updated: June 12, 2023 at 11:56am
Listed by:
Jolena Overland 208-255-8870,
Century 21 Riverstone
Source: SELMLS,MLS#: 20230750
Facts & features
Interior
Bedrooms & bathrooms
- Bedrooms: 6
- Bathrooms: 6
- Main level bathrooms: 1
Primary bedroom
- Description: Master W/Walk In Closet & Attached Bath
- Level: Second
Bedroom 2
- Description: West Facing Bedroom
- Level: Second
Bedroom 3
- Description: West Facing Bedroom
- Level: Second
Bathroom 1
- Description: 1/2 Bath On Main Level
- Level: Main
Bathroom 2
- Description: Full Bath W/Tub/Shower
- Level: Second
Bathroom 3
- Description: Master Bath W/Tub/Shower
- Level: Second
Dining room
- Description: Open to kitchen & living room w/yard access
- Level: Main
Kitchen
- Description: Open concept, bar seating
- Level: Main
Living room
- Description: Natural light, corner fireplace, vinyl plank flrs
- Level: Main
Heating
- Electric, Forced Air
Appliances
- Included: Built In Microwave, Dishwasher, Disposal, Dryer, Range Hood, Microwave, Range/Oven, Refrigerator, Washer
- Laundry: Laundry Room, Second Level, Laundry In Hall Closet On Bedroom Level
Features
- Walk-In Closet(s), Ceiling Fan(s), Insulated, Storage
- Basement: None
- Has fireplace: Yes
- Fireplace features: Brick, Built In Fireplace, Insert
Interior area
- Total structure area: 2,438
- Total interior livable area: 2,438 sqft
- Finished area above ground: 2,438
- Finished area below ground: 0
Property
Parking
- Total spaces: 1
- Parking features: Attached, Insulated, Garage Door Opener, Concrete, On Street, Off Street
- Attached garage spaces: 1
- Has uncovered spaces: Yes
Features
- Levels: Two
- Stories: 2
- Patio & porch: Covered Patio, Covered Porch
Lot
- Size: 3,484 sqft
- Features: City Lot, In Town, Landscaped, Level
Details
- Parcel number: RPS73380000020A & 10A
- Zoning description: Residential
Construction
Type & style
- Home type: Condo
- Property subtype: Condominium
Materials
- Frame, Vinyl Siding
- Foundation: Concrete Perimeter
- Roof: Shake/Shingle
Condition
- Resale
- New construction: No
- Year built: 2004
Utilities & green energy
- Sewer: Public Sewer
- Water: Public
- Utilities for property: Electricity Connected, Natural Gas Connected, Phone Connected, Garbage Available
Community & neighborhood
Location
- Region: Sandpoint
- Subdivision: Ponderosa Park
Other
Other facts
- Ownership: Fee Simple
- Road surface type: Paved
Price history
| Date | Event | Price |
|---|---|---|
| 6/9/2023 | Sold | -- |
Source: | ||
| 5/18/2023 | Pending sale | $389,500$160/sqft |
Source: | ||
| 4/17/2023 | Listed for sale | $389,500$160/sqft |
Source: | ||
Public tax history
Tax history is unavailable.
Neighborhood: 83864
Nearby schools
GreatSchools rating
- 6/10Farmin Stidwell Elementary SchoolGrades: PK-6Distance: 0.2 mi
- 7/10Sandpoint Middle SchoolGrades: 7-8Distance: 1.1 mi
- 5/10Sandpoint High SchoolGrades: 7-12Distance: 1.2 mi
Schools provided by the listing agent
- Elementary: Farmin/Stidwell
- Middle: Sandpoint
- High: Sandpoint
Source: SELMLS. This data may not be complete. We recommend contacting the local school district to confirm school assignments for this home.
Sell for more on Zillow
Get a free Zillow Showcase℠ listing and you could sell for .
$733,500
2% more+ $14,670
With Zillow Showcase(estimated)
$748,170

