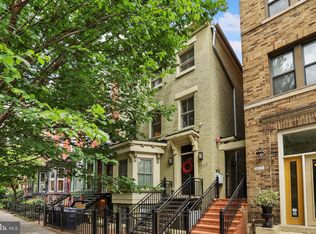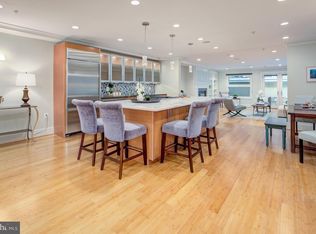Once in a lifetime opportunity to own a 3 level end unit townhome with 3 bedrooms, 3 full baths, over 1,000 outdoor living space backing to the Blagden Alley corridor and walking distance to the Convention Center, Farragut N Metro, Logan Circle and more to experience the best of downtown! Open and airy this contemporary open concept home has an attached rear garage, fully finished lower level with bedroom with wet bar and refrigerator, full bath and closet- perfect for income property or guest suite! Main level has open and airy feel with walls of windows, soaring ceilings, hardwood floors, gourmet kitchen w/ granite counters, custom back splash, large bar area with overhang for stools, custom cabinets, stainless steel appliances to include with two microwaves (one convection), wall ovens and cook top, dishwasher and refrigerator. Kitchen opens to a large eat in dining area with a wall of windows and door to private balcony perfect for grilling, enjoying a cup of coffee and more. The family room is off the dining area and has a gas fireplace, soaring ceilings and leads to a full bathroom with custom tile and high end vanity, two bedrooms to include one bedroom with private balcony and the master suite. Master suite is well appointed with closet space and a luxury bath with comfort height vanity with dual sinks, seamless glass shower with custom floor to ceiling tile. Upper level is perfect for home office or 4th bedroom. Upper level leads to huge rooftop deck overlooking Blagden Alley and downtown! Amazing use of indoor and outdoor space perfect for entertaining. Don't miss this rare opportunity!
This property is off market, which means it's not currently listed for sale or rent on Zillow. This may be different from what's available on other websites or public sources.


