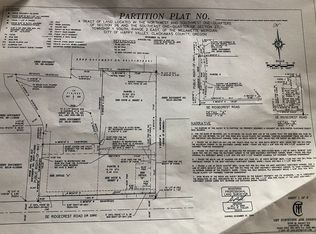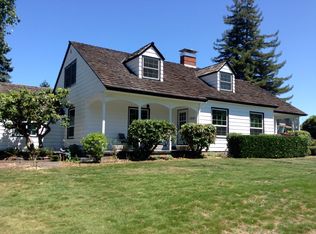Sold
$1,215,250
12169 SE Ridgecrest Rd, Happy Valley, OR 97086
3beds
4,741sqft
Residential, Single Family Residence
Built in 2006
0.46 Acres Lot
$1,193,700 Zestimate®
$256/sqft
$4,641 Estimated rent
Home value
$1,193,700
$1.13M - $1.27M
$4,641/mo
Zestimate® history
Loading...
Owner options
Explore your selling options
What's special
Beauty surrounds you as you enter this gorgeous custom home greeted by light streaming in the huge windows on gleaming hardwood floors. Home is situated on a half acre in a fabulous location in private culdecac. Entertainers delight! Spacious gourmet kitchen with butlers pantry (with second dishwasher) and 2 islands. Main level living includes formal dining, library/office and spacious master suite (walk in closet w/laundry), both with fireplaces and balconies. Downstairs is a comfortable family room, fitness room, wine cellar, 2 baths, 2 bedrooms and laundry. New roof, exterior paint and water heater. New carpet downstairs. Lovely covered deck, yard, patios, garden shed and greenhouse for outdoor living. 3 car garage. Discover all the delightful features of this well maintained move in ready home!
Zillow last checked: 8 hours ago
Listing updated: March 22, 2024 at 03:48am
Listed by:
Sharon Riesterer 503-349-5608,
MORE Realty
Bought with:
Kelsey Swift
Keller Williams Realty Portland Elite
Source: RMLS (OR),MLS#: 23567122
Facts & features
Interior
Bedrooms & bathrooms
- Bedrooms: 3
- Bathrooms: 4
- Full bathrooms: 3
- Partial bathrooms: 1
- Main level bathrooms: 2
Primary bedroom
- Features: Balcony, Fireplace, Double Sinks, Jetted Tub, Shower, Suite, Wallto Wall Carpet, Washer Dryer
- Level: Main
Bedroom 2
- Features: Exterior Entry, Patio, Closet, Wallto Wall Carpet
- Level: Lower
Bedroom 3
- Features: Bathroom, Exterior Entry, Patio, Closet, Wallto Wall Carpet
- Level: Lower
Dining room
- Features: Hardwood Floors, High Ceilings
- Level: Main
Family room
- Features: Bookcases, Builtin Features, Exterior Entry, Fireplace, Patio, Wallto Wall Carpet
- Level: Lower
Kitchen
- Features: Deck, Dishwasher, Disposal, Eating Area, Gourmet Kitchen, Hardwood Floors, Instant Hot Water, Microwave, Pantry, Butlers Pantry, Double Sinks
- Level: Main
Living room
- Features: Builtin Features, Fireplace, Great Room, Hardwood Floors, High Ceilings
- Level: Main
Heating
- Forced Air 90, Fireplace(s)
Cooling
- Central Air
Appliances
- Included: Appliance Garage, Convection Oven, Disposal, Free-Standing Range, Free-Standing Refrigerator, Gas Appliances, Instant Hot Water, Microwave, Range Hood, Stainless Steel Appliance(s), Washer/Dryer, Dishwasher, Gas Water Heater
- Laundry: Laundry Room
Features
- Central Vacuum, Granite, High Ceilings, Quartz, Soaking Tub, Built-in Features, Sink, Closet, Bathroom, Bookcases, Eat-in Kitchen, Gourmet Kitchen, Pantry, Butlers Pantry, Double Vanity, Great Room, Balcony, Shower, Suite, Kitchen Island, Pot Filler
- Flooring: Wall to Wall Carpet, Wood, Hardwood
- Windows: Double Pane Windows, Vinyl Frames
- Basement: Daylight,Exterior Entry,Finished
- Number of fireplaces: 3
- Fireplace features: Gas
Interior area
- Total structure area: 4,741
- Total interior livable area: 4,741 sqft
Property
Parking
- Total spaces: 3
- Parking features: Driveway, RV Access/Parking, Attached
- Attached garage spaces: 3
- Has uncovered spaces: Yes
Features
- Stories: 2
- Patio & porch: Deck, Patio
- Exterior features: Gas Hookup, Water Feature, Yard, Exterior Entry, Balcony
- Has spa: Yes
- Spa features: Bath
Lot
- Size: 0.46 Acres
- Features: Sprinkler, SqFt 15000 to 19999
Details
- Additional structures: GasHookup, RVParking, ToolShed
- Parcel number: 00041788
Construction
Type & style
- Home type: SingleFamily
- Architectural style: Custom Style
- Property subtype: Residential, Single Family Residence
Materials
- Lap Siding, Stone
- Roof: Composition
Condition
- Resale
- New construction: No
- Year built: 2006
Utilities & green energy
- Gas: Gas Hookup, Gas
- Sewer: Public Sewer
- Water: Public
- Utilities for property: Cable Connected
Community & neighborhood
Security
- Security features: Security System Owned
Location
- Region: Happy Valley
Other
Other facts
- Listing terms: Cash,Conventional,VA Loan
Price history
| Date | Event | Price |
|---|---|---|
| 3/22/2024 | Sold | $1,215,250-2.4%$256/sqft |
Source: | ||
| 3/18/2024 | Pending sale | $1,245,000+31.1%$263/sqft |
Source: | ||
| 9/2/2015 | Sold | $950,000-36.5%$200/sqft |
Source: | ||
| 4/28/2015 | Listed for sale | $1,495,000$315/sqft |
Source: Soldera Properties, Inc #15633519 Report a problem | ||
Public tax history
| Year | Property taxes | Tax assessment |
|---|---|---|
| 2025 | $11,465 +3.7% | $584,543 +3% |
| 2024 | $11,059 +2.9% | $567,518 +3% |
| 2023 | $10,744 +5.6% | $550,989 +3% |
Find assessor info on the county website
Neighborhood: 97086
Nearby schools
GreatSchools rating
- 6/10Happy Valley Elementary SchoolGrades: K-5Distance: 1.1 mi
- 4/10Happy Valley Middle SchoolGrades: 6-8Distance: 1.1 mi
- 6/10Adrienne C. Nelson High SchoolGrades: 9-12Distance: 3.4 mi
Schools provided by the listing agent
- Elementary: Happy Valley
- Middle: Happy Valley
- High: Adrienne Nelson
Source: RMLS (OR). This data may not be complete. We recommend contacting the local school district to confirm school assignments for this home.
Get a cash offer in 3 minutes
Find out how much your home could sell for in as little as 3 minutes with a no-obligation cash offer.
Estimated market value$1,193,700
Get a cash offer in 3 minutes
Find out how much your home could sell for in as little as 3 minutes with a no-obligation cash offer.
Estimated market value
$1,193,700


