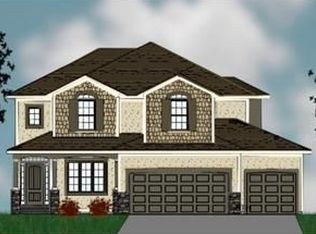Sold
Price Unknown
12169 S Valley Rd, Olathe, KS 66061
4beds
2,300sqft
Single Family Residence
Built in 2013
9,839 Square Feet Lot
$552,400 Zestimate®
$--/sqft
$2,570 Estimated rent
Home value
$552,400
$519,000 - $591,000
$2,570/mo
Zestimate® history
Loading...
Owner options
Explore your selling options
What's special
Welcome to your peaceful retreat in West Olathe!
This home will offer you immediate livability and peace of mind. New Exterior Paint, New Gutters, 6 year old Roof, New Windows, New Dishwasher, and a recently installed Radon Mitigation System mean you won't need to do anything once you make this home yours!
This home features an open floor plan—perfect for hosting family gatherings and entertaining guests. The Open concept kitchen features a walkthrough pantry that connects to the 1st Floor Office Space.
Step out onto the covered deck, complete with a cozy gas fireplace and TV, ideal for watching the game or enjoying the fall evenings. The covered deck overlooks your large, private, fenced, back yard.
Upstairs, you’ll find four spacious bedrooms and three full bathrooms, including a luxurious Owner’s Suite that offers a relaxing oasis with ample space and a large en suite bathroom. The 2nd floor Laundry connects to the large Owner's Suite Walkthrough closet.
The unfinished walkout basement provides endless potential for customization—bring your vision and make it your own.
Located within the award-winning Olathe School District, this home is just a short drive to schools and a short walk to the neighborhood pool and park. Easy access to K-7 and K-10 puts shopping, dining, and commuting within close reach.
Move-in ready and waiting for you to make this your home!
Zillow last checked: 8 hours ago
Listing updated: November 26, 2025 at 07:47am
Listing Provided by:
Kale Mann 913-909-0347,
Keller Williams Realty Partners Inc.
Bought with:
Misty Froelich, SP00234668
Real Broker, LLC
Source: Heartland MLS as distributed by MLS GRID,MLS#: 2576878
Facts & features
Interior
Bedrooms & bathrooms
- Bedrooms: 4
- Bathrooms: 4
- Full bathrooms: 3
- 1/2 bathrooms: 1
Primary bedroom
- Features: All Carpet, Ceiling Fan(s), Walk-In Closet(s)
- Level: Second
Bedroom 2
- Features: All Carpet
- Level: Second
Bedroom 3
- Features: All Carpet
- Level: Second
Bedroom 4
- Features: All Carpet
- Level: Second
Primary bathroom
- Features: Ceramic Tiles, Double Vanity, Separate Shower And Tub
- Level: Second
Bathroom 2
- Features: Double Vanity, Shower Over Tub
- Level: Second
Bathroom 3
- Features: Shower Only
- Level: Second
Dining room
- Level: Main
Family room
- Features: All Carpet, Fireplace
- Level: Main
Half bath
- Level: Main
Kitchen
- Features: Granite Counters, Kitchen Island, Pantry
- Level: Main
Laundry
- Level: Second
Office
- Features: Built-in Features
- Level: Main
Heating
- Electric
Cooling
- Electric
Appliances
- Included: Dishwasher, Disposal, Microwave, Stainless Steel Appliance(s)
- Laundry: Upper Level
Features
- Ceiling Fan(s), Kitchen Island, Pantry, Stained Cabinets, Walk-In Closet(s)
- Flooring: Carpet, Wood
- Basement: Unfinished,Walk-Out Access
- Number of fireplaces: 2
- Fireplace features: Family Room, Other
Interior area
- Total structure area: 2,300
- Total interior livable area: 2,300 sqft
- Finished area above ground: 2,300
- Finished area below ground: 0
Property
Parking
- Total spaces: 3
- Parking features: Attached, Garage Door Opener, Garage Faces Front
- Attached garage spaces: 3
Features
- Patio & porch: Patio
- Spa features: Bath
- Fencing: Privacy,Wood
Lot
- Size: 9,839 sqft
- Features: City Limits, City Lot
Details
- Parcel number: DP738600000131
Construction
Type & style
- Home type: SingleFamily
- Architectural style: Traditional
- Property subtype: Single Family Residence
Materials
- Stucco & Frame
- Roof: Composition
Condition
- Year built: 2013
Details
- Builder model: Lancaster II
- Builder name: James III Homes
Utilities & green energy
- Sewer: Public Sewer
- Water: Public
Community & neighborhood
Location
- Region: Olathe
- Subdivision: Grayson Place
HOA & financial
HOA
- Has HOA: Yes
- Association name: First Service Residential
Other
Other facts
- Listing terms: Cash,Conventional,FHA,VA Loan
- Ownership: Private
Price history
| Date | Event | Price |
|---|---|---|
| 11/24/2025 | Sold | -- |
Source: | ||
| 10/26/2025 | Pending sale | $554,950$241/sqft |
Source: | ||
| 10/22/2025 | Price change | $554,950-2.6%$241/sqft |
Source: | ||
| 10/3/2025 | Listed for sale | $570,000+16.4%$248/sqft |
Source: | ||
| 8/9/2022 | Sold | -- |
Source: | ||
Public tax history
| Year | Property taxes | Tax assessment |
|---|---|---|
| 2024 | $6,799 -0.9% | $59,869 +0.7% |
| 2023 | $6,863 +22.6% | $59,478 +25.8% |
| 2022 | $5,596 | $47,277 +6.3% |
Find assessor info on the county website
Neighborhood: Estates of Prairie Haven
Nearby schools
GreatSchools rating
- 6/10Millbrooke ElementaryGrades: PK-5Distance: 1 mi
- 6/10Summit Trail Middle SchoolGrades: 6-8Distance: 0.5 mi
- 10/10Olathe Northwest High SchoolGrades: 9-12Distance: 1.5 mi
Schools provided by the listing agent
- Elementary: Millbrooke
- Middle: Summit Trail
- High: Olathe Northwest
Source: Heartland MLS as distributed by MLS GRID. This data may not be complete. We recommend contacting the local school district to confirm school assignments for this home.
Get a cash offer in 3 minutes
Find out how much your home could sell for in as little as 3 minutes with a no-obligation cash offer.
Estimated market value
$552,400
Get a cash offer in 3 minutes
Find out how much your home could sell for in as little as 3 minutes with a no-obligation cash offer.
Estimated market value
$552,400
