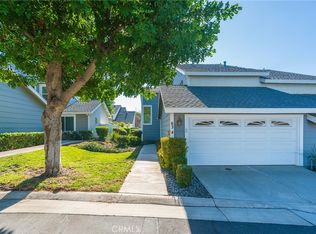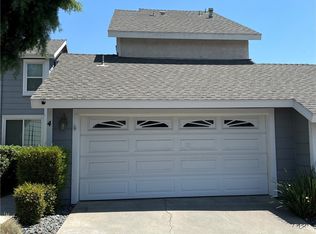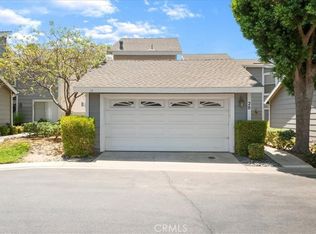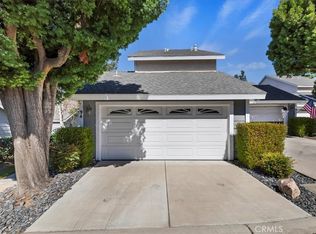Sold for $460,000 on 11/27/24
Listing Provided by:
SUSAN TEDROW DRE #01209389 909-225-3888,
SUSAN TEDROW REAL ESTATE, INC.
Bought with: PATRICIA HICKS, REALTOR
$460,000
12168 Mount Vernon Ave UNIT 45, Grand Terrace, CA 92313
3beds
1,355sqft
Condominium
Built in 1982
-- sqft lot
$450,900 Zestimate®
$339/sqft
$2,741 Estimated rent
Home value
$450,900
$406,000 - $500,000
$2,741/mo
Zestimate® history
Loading...
Owner options
Explore your selling options
What's special
Fabulous! Cape Terrace Townhome now available! End unit with 3 bedrooms, 3 bathrooms all primary style, oversized 2 car attached garage, located in a gated community , walking distance to shopping and dining!
Inside: fresh smooth ceilings, fresh paint, vinyl flooring, newer beautiful stairs and railing, updated kitchen with quartz counters & a built in wine rack, new ish bathrooms, double pane windows for energy efficiency, the french doors lead to the covered patio to enjoy your spacious landscaped bk yd! One bed and bath downstairs! 3 yr old W/D are included!
This home sweet home has been a 2nd, part time home to a solo person for over a decade as the home & all systems have been gently used. Great condition!
Near LLUMC AND LL VA HOSPITAL, HISTORIC MISSION INN TOO! Great commuter location!
Zillow last checked: 8 hours ago
Listing updated: December 04, 2024 at 06:21pm
Listing Provided by:
SUSAN TEDROW DRE #01209389 909-225-3888,
SUSAN TEDROW REAL ESTATE, INC.
Bought with:
MARK EDWARDS, DRE #01727278
PATRICIA HICKS, REALTOR
Source: CRMLS,MLS#: EV24166122 Originating MLS: California Regional MLS
Originating MLS: California Regional MLS
Facts & features
Interior
Bedrooms & bathrooms
- Bedrooms: 3
- Bathrooms: 3
- Full bathrooms: 2
- 3/4 bathrooms: 1
- Main level bathrooms: 1
- Main level bedrooms: 1
Heating
- Central
Cooling
- Central Air
Appliances
- Laundry: In Garage
Features
- Breakfast Bar, Ceiling Fan(s), Cathedral Ceiling(s), Separate/Formal Dining Room, Bedroom on Main Level, Multiple Primary Suites
- Flooring: Vinyl, Wood
- Has fireplace: No
- Fireplace features: None
- Common walls with other units/homes: 1 Common Wall
Interior area
- Total interior livable area: 1,355 sqft
Property
Parking
- Total spaces: 2
- Parking features: Garage - Attached
- Attached garage spaces: 2
Features
- Levels: Two
- Stories: 2
- Entry location: South
- Pool features: In Ground, Association
- Has view: Yes
- View description: Neighborhood, Peek-A-Boo
Lot
- Size: 1,355 sqft
Details
- Parcel number: 1167311270000
- Special conditions: Standard,Trust
Construction
Type & style
- Home type: Condo
- Property subtype: Condominium
- Attached to another structure: Yes
Condition
- New construction: No
- Year built: 1982
Utilities & green energy
- Sewer: Public Sewer
- Water: Public, Private
Community & neighborhood
Community
- Community features: Biking, Curbs, Dog Park, Foothills, Gutter(s), Hiking, Park, Storm Drain(s), Street Lights, Sidewalks
Location
- Region: Grand Terrace
HOA & financial
HOA
- Has HOA: Yes
- HOA fee: $370 monthly
- Amenities included: Controlled Access, Meeting Room, Maintenance Front Yard, Pool, Pet Restrictions, Racquetball, Spa/Hot Tub, Trash
- Association name: Cape Terrace
- Association phone: 951-270-3700
Other
Other facts
- Listing terms: Cash,Conventional,FHA,Submit
Price history
| Date | Event | Price |
|---|---|---|
| 11/27/2024 | Sold | $460,000+0.4%$339/sqft |
Source: | ||
| 10/29/2024 | Pending sale | $458,000+1309.2%$338/sqft |
Source: | ||
| 5/18/1999 | Sold | $32,500-70.2%$24/sqft |
Source: Public Record | ||
| 11/16/1993 | Sold | $109,000$80/sqft |
Source: Public Record | ||
Public tax history
| Year | Property taxes | Tax assessment |
|---|---|---|
| 2025 | $8,522 +666% | $460,000 +447% |
| 2024 | $1,113 +0.4% | $84,098 +2% |
| 2023 | $1,108 +1.8% | $82,449 +2% |
Find assessor info on the county website
Neighborhood: 92313
Nearby schools
GreatSchools rating
- 4/10Grand Terrace Elementary SchoolGrades: K-6Distance: 0.4 mi
- 3/10Terrace Hills Middle SchoolGrades: 7-8Distance: 0.3 mi
- 5/10Grand Terrace High SchoolGrades: 9-12Distance: 1.1 mi
Schools provided by the listing agent
- High: Grand Terrace
Source: CRMLS. This data may not be complete. We recommend contacting the local school district to confirm school assignments for this home.
Get a cash offer in 3 minutes
Find out how much your home could sell for in as little as 3 minutes with a no-obligation cash offer.
Estimated market value
$450,900
Get a cash offer in 3 minutes
Find out how much your home could sell for in as little as 3 minutes with a no-obligation cash offer.
Estimated market value
$450,900



