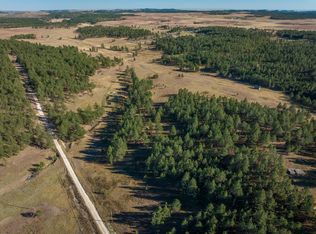Sold for $742,000 on 05/23/25
$742,000
12166 Hart Rd, Hot Springs, SD 57747
3beds
2,016sqft
Site Built
Built in 2014
20 Acres Lot
$747,200 Zestimate®
$368/sqft
$1,698 Estimated rent
Home value
$747,200
Estimated sales range
Not available
$1,698/mo
Zestimate® history
Loading...
Owner options
Explore your selling options
What's special
Refuge Hill Homestead offers 20 acres of opportunity for those seeking a secluded, sustainable lifestyle. Designed for self-reliance, this property is ideal for growing food, raising livestock, and enjoying the natural beauty of the southern Black Hills. The two-story post-and-beam Scandinavian-style farmhouse is built with durable, rough-sawn full-dimensional local lumber & features pine plank flooring throughout. Thoughtful details include custom branch railings, floor-to-ceiling cupboards in the dining room, open cabinetry & beverage station, and exposed rafters. Upstairs, you'll find the bedrooms/bath united by a curved ceiling hallway along with a new washer conveniently located in the primary bedroom closet. The property includes young fruit trees, perennials, herbs, a 648sf cedar-framed greenhouse & fenced garden areas. A picturesque rock wall surrounds a concrete root cellar, ideal for food storage/storm shelter. The back 10 acres is largely pasture ideal for livestock or horses. For additional income or guest, the property has three private RV sites suitable for seasonal or nightly rentals. Located near the end of a dead-end road, the property enjoys a peaceful setting with NO covenants. You'll share the land with large herds of elk & other wildlife. From the home, you’re approximately 25 miles from both Hot Springs & Custer, offering convenient access to either destination. Seller financing possible--call agent for details.
Zillow last checked: 8 hours ago
Listing updated: May 30, 2025 at 01:29pm
Listed by:
Andrea Ronning,
Aspen+Pine Realty
Bought with:
Cheri St. Pierre
Berkshire Hathaway HomeServices Midwest Realty
Source: Mount Rushmore Area AOR,MLS#: 82835
Facts & features
Interior
Bedrooms & bathrooms
- Bedrooms: 3
- Bathrooms: 1
- Full bathrooms: 1
Primary bedroom
- Description: Vaulted & Laundry
- Level: Upper
- Area: 160
- Dimensions: 10 x 16
Bedroom 2
- Level: Upper
- Area: 150
- Dimensions: 10 x 15
Bedroom 3
- Description: Shared Access B/4
- Level: Upper
- Area: 150
- Dimensions: 10 x 15
Bedroom 4
- Description: Shared Access B/3
- Level: Upper
- Area: 126
- Dimensions: 9 x 14
Dining room
- Description: Walk out to 16x20 patio
- Level: Main
- Area: 320
- Dimensions: 16 x 20
Kitchen
- Description: New Wolf Gas Range
- Level: Main
- Dimensions: 10 x 15
Living room
- Description: New Blaze King Wood Stove
- Level: Main
- Area: 210
- Dimensions: 14 x 15
Heating
- Propane
Cooling
- Wall Unit(s)
Appliances
- Included: Refrigerator, Gas Range Oven, Electric Range Oven, Washer
- Laundry: Other, Upper Level
Features
- Vaulted Ceiling(s), Ceiling Fan(s), Mud Room, Workshop
- Flooring: Wood
- Basement: Partial,Unfinished,Exterior Entry
- Number of fireplaces: 2
- Fireplace features: Two, Wood Burning Stove, Living Room
Interior area
- Total structure area: 2,016
- Total interior livable area: 2,016 sqft
Property
Parking
- Parking features: No Garage, RV Access/Parking
Features
- Levels: Two Story
- Stories: 2
- Patio & porch: Porch Open, Enclosed Porch, Covered Deck, Covered Stoop, Covered Balcony
- Fencing: Fence Metal,Garden Area,Partial
Lot
- Size: 20 Acres
- Features: Wooded, Few Trees, Views, Lawn, Rock, Trees, Horses Allowed
Details
- Additional structures: Shed(s), Barn(s), Outbuilding, Greenhouse
- Parcel number: 006446
- Horses can be raised: Yes
Construction
Type & style
- Home type: SingleFamily
- Property subtype: Site Built
Materials
- Frame
- Roof: Metal
Condition
- Year built: 2014
Community & neighborhood
Security
- Security features: Smoke Detector(s)
Location
- Region: Hot Springs
Other
Other facts
- Listing terms: Cash,New Loan
- Road surface type: Unimproved
Price history
| Date | Event | Price |
|---|---|---|
| 5/23/2025 | Sold | $742,000-2.9%$368/sqft |
Source: | ||
| 4/22/2025 | Contingent | $764,000$379/sqft |
Source: | ||
| 3/31/2025 | Price change | $764,000-3.2%$379/sqft |
Source: | ||
| 2/26/2025 | Price change | $789,000-1.3%$391/sqft |
Source: | ||
| 1/13/2025 | Price change | $799,000-1.7%$396/sqft |
Source: | ||
Public tax history
| Year | Property taxes | Tax assessment |
|---|---|---|
| 2024 | -- | $334,489 +4.3% |
| 2023 | $2,971 -24.3% | $320,719 -5.3% |
| 2022 | $3,926 +49.4% | $338,746 +61.3% |
Find assessor info on the county website
Neighborhood: 57747
Nearby schools
GreatSchools rating
- 7/10Custer Elementary - 02Grades: K-6Distance: 15.4 mi
- 8/10Custer Middle School - 05Grades: 7-8Distance: 15.4 mi
- 5/10Custer High School - 01Grades: 9-12Distance: 15.4 mi
Schools provided by the listing agent
- District: Custer
Source: Mount Rushmore Area AOR. This data may not be complete. We recommend contacting the local school district to confirm school assignments for this home.

Get pre-qualified for a loan
At Zillow Home Loans, we can pre-qualify you in as little as 5 minutes with no impact to your credit score.An equal housing lender. NMLS #10287.
