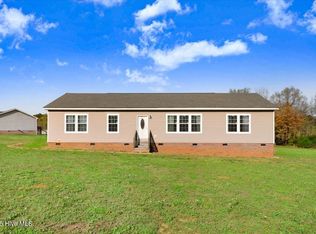Beautiful off frame MODULAR on over TWO ACRES in most desired Corinth Holders Schools. This home features four LARGE bedrooms, HUGE eat in Kitchen, Master OFFICE, formal living room and separate family room. You will LOVE entertaining family and friend with your SPACIOUS back deck overlooking your large back yard and community POND. Enjoy everything this home has to offer now! Don't wait as this one won't last long.
This property is off market, which means it's not currently listed for sale or rent on Zillow. This may be different from what's available on other websites or public sources.

