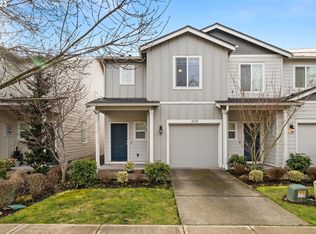Discover your new TWO- STORY home in the highly sought-after River's Edge community. This spacious, end-unit townhouse offers a perfect blend of comfort and convenience. Downstairs, the open-concept great room floor plan creates a generous living space, ideal for relaxing or entertaining, and has a convenient half bath. The kitchen is a standout feature, complete with a large island, a pantry, and all the essential appliances: a dishwasher, an electric oven/range, a microwave, and a refrigerator. Upstairs you have 3 bedrooms and 2 complete baths and a washer and dryer. Creating plenty of room for everyone with the convenience of not having to go downstairs to do laundry. You'll also appreciate the modern amenities, including a mini-split heat pump for efficient heating and cooling, a tankless water heater, and an attached one-car garage. The low-maintenance backyard provides a private outdoor retreat without the hassle of extensive upkeep. Nestled in a prime location, you're just steps away from scenic walking trails, while at the same time having easy access to shopping, and restaurants. Reach out today and schedule a tour Terms: $40.00 application fee (per adult, non-refundable) Seeking credit score 650 or above 3 times rent for monthly income Rent: $2,500.00 per month (HOA covers landscaping in the front yard) 1 Year Rental Agreement $2,500.00 security deposit (refundable) $300.00 pet deposit (cats and dogs accepted, agent must meet and approve of pet. Breed restrictions apply) Tenant is required to: - have renters insurance -pay all utilities and services No Smoking Allowed $40.00 application fee (per adult, non-refundable) Seeking credit score 650 or above 3 times rent for monthly income Rent: $2,500.00 per month (HOA covers landscaping in the front yard) 1 Year Rental Agreement $2,500.00 security deposit (refundable) $300.00 pet deposit (cats and dogs accepted, agent must meet and approve of pet. Breed restrictions apply) Tenant is required to: - have renters insurance -pay all utilities and services No Smoking Allowed
This property is off market, which means it's not currently listed for sale or rent on Zillow. This may be different from what's available on other websites or public sources.

