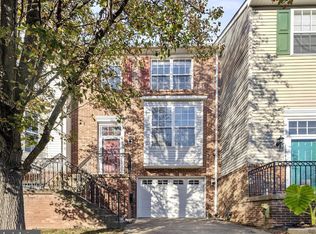Welcome to your new home! This Victorian-style townhome spans three levels and features an inviting open floor plan. Bright and airy, it showcases stunning bay windows on each floor. The living room and adjacent dining room are perfect for hosting guests, adorned with sleek luxury vinyl plank flooring and bathed in natural light. The spacious kitchen is a chef's dream, equipped with stainless steel appliances, granite countertops, a breakfast bar, and a large pantry. Upstairs, the expansive primary bedroom offers multiple wide closets and a beautiful en suite bathroom with tasteful tile tub surround and modern fixtures. Nearby, the second bedroom boasts a ceiling fan and spacious closet, accompanied by a second full bathroom with handsome finishes. A loft area provides ample space for a home office, while an additional private bedroom on the upper level completes the sleeping quarters. Step outside onto the wooden deck to envision summer grilling and gardening in your fenced backyard. Enjoy community amenities including an outdoor pool, clubhouse, tennis courts, playgrounds, ponds, and green space. Conveniently located near Safeway, Giant, Wegmans, Potomac Mills, Southbridge Plaza, Lake Ridge Park and Marina, Old Hickory Golf Club, Chinn Aquatic and Fitness Center, Alamo Drafthouse, Sentara Medical Center, Historic Manassas, and Occoquan Historic District. Commute to DC effortlessly with the Telegraph Road Commuter Lot just 3 miles away, and quick access to major roads including Smoketown Road, Old Bridge Road, Prince William Parkway, Minnieville Road, Telegraph Road, Route 1, I-95, and the HOV Express Lanes. Don't miss out schedule a private tour of your future home today!
Townhouse for rent
$2,900/mo
12163 Presidio Way, Woodbridge, VA 22192
3beds
1,782sqft
Price is base rent and doesn't include required fees.
Townhouse
Available Tue Jul 1 2025
Cats, dogs OK
Electric, ceiling fan
Dryer in unit laundry
Parking lot parking
Electric, heat pump
What's special
Modern fixturesSpacious closetFenced backyardInviting open floor planWooden deckGranite countertopsVictorian-style townhome
- 12 days
- on Zillow |
- -- |
- -- |
Travel times
Facts & features
Interior
Bedrooms & bathrooms
- Bedrooms: 3
- Bathrooms: 3
- Full bathrooms: 2
- 1/2 bathrooms: 1
Heating
- Electric, Heat Pump
Cooling
- Electric, Ceiling Fan
Appliances
- Included: Dishwasher, Disposal, Dryer, Microwave, Refrigerator, Stove, Washer
- Laundry: Dryer In Unit, Has Laundry, In Unit, Washer In Unit
Features
- Breakfast Area, Ceiling Fan(s), Combination Dining/Living, Dry Wall, Open Floorplan, Primary Bath(s), Storage, Upgraded Countertops
Interior area
- Total interior livable area: 1,782 sqft
Property
Parking
- Parking features: Parking Lot
- Details: Contact manager
Features
- Exterior features: Contact manager
Details
- Parcel number: 8293067929
Construction
Type & style
- Home type: Townhouse
- Property subtype: Townhouse
Materials
- Roof: Asphalt
Condition
- Year built: 1985
Building
Management
- Pets allowed: Yes
Community & HOA
Community
- Features: Fitness Center, Pool, Tennis Court(s)
HOA
- Amenities included: Basketball Court, Fitness Center, Pool, Tennis Court(s)
Location
- Region: Woodbridge
Financial & listing details
- Lease term: Contact For Details
Price history
| Date | Event | Price |
|---|---|---|
| 5/23/2025 | Listed for rent | $2,900+3.6%$2/sqft |
Source: Bright MLS #VAPW2095158 | ||
| 7/2/2024 | Listing removed | -- |
Source: Bright MLS #VAPW2074428 | ||
| 6/28/2024 | Listed for rent | $2,800$2/sqft |
Source: Bright MLS #VAPW2074428 | ||
| 6/24/2024 | Sold | $470,000+0%$264/sqft |
Source: | ||
| 5/20/2024 | Pending sale | $469,900$264/sqft |
Source: | ||
![[object Object]](https://photos.zillowstatic.com/fp/835af098383c01c7be67186ae5843d23-p_i.jpg)
