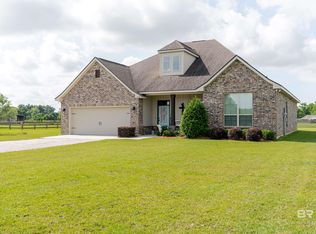Ready in February 2020 - Brand NEW Construction! This DSLD Homes' Hendricks III B is a spacious 2 story 5 bedroom 3 full bath open and split design. Added upgrades include luxury wood look ceramic flooring, upgraded cabinetry, quartz counters throughout & so much more! Special Features: Under-mount sinks in kitchen and baths, stainless appliance package, fireplace, crown molding, recessed lights, custom tiled shower, soaking tub, dual vanities, and large walk in closet in master suite, game room, mud room with boot bench, sod, landscape, brick and hardie exterior, 30 year shingles and more! Energy Efficient Features: Vinyl Low E MI windows, radiant barrier roof decking, and more! GOLD FORTIFIED CERTIFIED HOME!
This property is off market, which means it's not currently listed for sale or rent on Zillow. This may be different from what's available on other websites or public sources.

