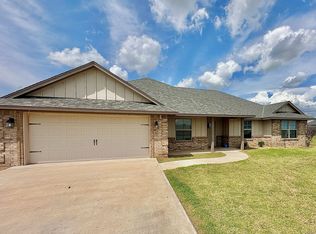Elgin Schools, 1 acre in the country. This home features 3 bedrooms, 2 full bathrooms to include a master suite and great closets for everyone. The living room and hallway has the luxury vinyl flooring. The kitchen has granite and lots of counter space. The patio has been extended and the driveway has been extended and paved. The home is ready for its next family! Call for your showing today!
This property is off market, which means it's not currently listed for sale or rent on Zillow. This may be different from what's available on other websites or public sources.
