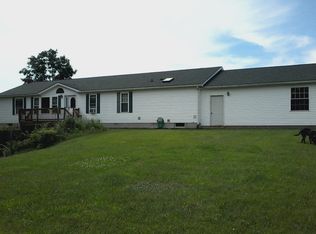Sold for $645,000
$645,000
12161 Ladd Rd, Brooklyn, MI 49230
4beds
4,539sqft
Single Family Residence
Built in 2000
6.22 Acres Lot
$652,600 Zestimate®
$142/sqft
$4,585 Estimated rent
Home value
$652,600
$555,000 - $764,000
$4,585/mo
Zestimate® history
Loading...
Owner options
Explore your selling options
What's special
In a Most Secluded and Private World. The Grand Foyer Entrance will lead you into the elegant interior of this Luxurious Home. It's a big home at 4,539 Total Finished Square Feet. Offering 4 Bedrooms with Deluxe master suite, Master Bath and walkout to 800 sq ft deck. 3 1/2 Baths, Premium Designer Kitchen with Quartz Counter Tops and Island, Stainless Steel Appliances and Great Room with cathedral ceilings, hardwood floors and fieldstone fireplace. The Four Seasons Room is enjoyment every day and opens to the huge deck and heated inground pool with hot tub. A Finished lower level offers Flex room with wet bar, 4th bedroom and office. On 6.2 Rolling Acres with 3 1/2 Attached Garage Whole House Generator, 36x56 pole barn with cement floor 100 amp service and water. This is the one to See Before its Gone.
Zillow last checked: 8 hours ago
Listing updated: October 27, 2025 at 03:25am
Listed by:
Glenn Silvenis 734-699-4000,
RE/MAX Crossroads III
Bought with:
Doug Beiswanger, 6502425012
Coldwell Banker Beiswanger Realty Group
Source: Realcomp II,MLS#: 20250036495
Facts & features
Interior
Bedrooms & bathrooms
- Bedrooms: 4
- Bathrooms: 4
- Full bathrooms: 3
- 1/2 bathrooms: 1
Primary bedroom
- Level: Entry
- Area: 210
- Dimensions: 15 x 14
Bedroom
- Level: Entry
- Area: 140
- Dimensions: 10 x 14
Bedroom
- Level: Entry
- Area: 143
- Dimensions: 11 x 13
Bedroom
- Level: Basement
- Area: 224
- Dimensions: 14 x 16
Primary bathroom
- Level: Entry
- Area: 110
- Dimensions: 11 x 10
Other
- Level: Basement
- Area: 56
- Dimensions: 7 x 8
Other
- Level: Entry
- Area: 55
- Dimensions: 5 x 11
Other
- Level: Entry
- Length: 7
Dining room
- Level: Entry
- Area: 156
- Dimensions: 12 x 13
Family room
- Level: Entry
- Area: 352
- Dimensions: 22 x 16
Other
- Level: Entry
- Area: 169
- Dimensions: 13 x 13
Game room
- Level: Basement
- Area: 580
- Dimensions: 29 x 20
Kitchen
- Level: Entry
- Area: 234
- Dimensions: 13 x 18
Laundry
- Level: Entry
- Area: 49
- Dimensions: 7 x 7
Library
- Level: Entry
- Area: 143
- Dimensions: 11 x 13
Living room
- Level: Entry
- Area: 330
- Dimensions: 15 x 22
Heating
- Forced Air, Propane
Cooling
- Central Air
Appliances
- Included: Dishwasher, Disposal, Dryer
- Laundry: Laundry Room
Features
- Central Vacuum
- Basement: Finished,Full,Walk Up Access
- Has fireplace: Yes
- Fireplace features: Gas, Great Room, Kitchen
Interior area
- Total interior livable area: 4,539 sqft
- Finished area above ground: 2,439
- Finished area below ground: 2,100
Property
Parking
- Total spaces: 3
- Parking features: Three Car Garage, Attached, Electricityin Garage, Garage Door Opener
- Attached garage spaces: 3
Features
- Levels: One
- Stories: 1
- Entry location: GroundLevel
- Exterior features: Awnings, Lighting
- Pool features: In Ground
Lot
- Size: 6.22 Acres
- Dimensions: 265 x 1014
Details
- Additional structures: Pole Barn
- Parcel number: 000202715100109
- Special conditions: Short Sale No,Standard
Construction
Type & style
- Home type: SingleFamily
- Architectural style: Ranch
- Property subtype: Single Family Residence
Materials
- Brick
- Foundation: Basement, Poured, Slab
- Roof: Asphalt
Condition
- New construction: No
- Year built: 2000
Utilities & green energy
- Sewer: Septic Tank
- Water: Well
Community & neighborhood
Location
- Region: Brooklyn
Other
Other facts
- Listing agreement: Exclusive Right To Sell
- Listing terms: Cash,Conventional
Price history
| Date | Event | Price |
|---|---|---|
| 10/24/2025 | Sold | $645,000-2%$142/sqft |
Source: | ||
| 9/2/2025 | Pending sale | $657,995$145/sqft |
Source: | ||
| 8/18/2025 | Price change | $657,995-0.3%$145/sqft |
Source: | ||
| 8/1/2025 | Price change | $659,995-0.8%$145/sqft |
Source: | ||
| 7/10/2025 | Price change | $665,000-0.7%$147/sqft |
Source: | ||
Public tax history
| Year | Property taxes | Tax assessment |
|---|---|---|
| 2025 | -- | $320,100 +6.3% |
| 2024 | -- | $301,100 +14.4% |
| 2021 | $5,963 +5% | $263,200 +28.8% |
Find assessor info on the county website
Neighborhood: 49230
Nearby schools
GreatSchools rating
- 7/10Columbia Middle SchoolGrades: 3-6Distance: 2.9 mi
- 7/10Columbia Central High SchoolGrades: 7-12Distance: 5 mi
- NAColumbia Elementary SchoolGrades: PK-2Distance: 3 mi
Get pre-qualified for a loan
At Zillow Home Loans, we can pre-qualify you in as little as 5 minutes with no impact to your credit score.An equal housing lender. NMLS #10287.
