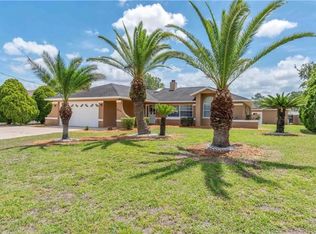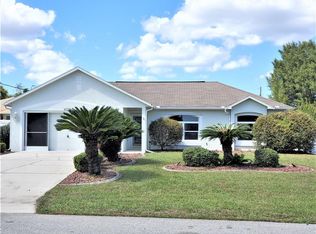SINGLE FAMILY, CONTEMPORARY - SPRING HILL, FL Brand new! 3BR, 2BA, 2 Car-Garage Home. Split Plan, Formal Dining & Living room, Family room, Island Kitchen w/2 pantries, wood cabinets, lots of counter space & Breakfast Nook. Dual sinks in Master Bath, His & Hers walk-in closets, inside laundry. Tile in all wet areas. Vaulted ceilings, Timberline dimensional roof, & sprinkler system. Neutral colors throughout. 1965 living square feet.
This property is off market, which means it's not currently listed for sale or rent on Zillow. This may be different from what's available on other websites or public sources.

