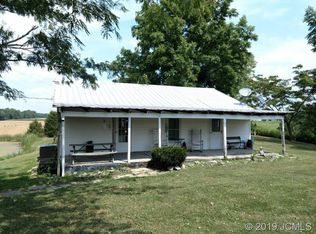Sold
$539,900
12160 W Blake Rd, Deputy, IN 47230
3beds
1,715sqft
Residential, Farm
Built in 1995
19.3 Acres Lot
$517,200 Zestimate®
$315/sqft
$2,003 Estimated rent
Home value
$517,200
$465,000 - $574,000
$2,003/mo
Zestimate® history
Loading...
Owner options
Explore your selling options
What's special
Discover your private country oasis! This stunning 3 bedroom, 2 bathroom ranch home, built in 1995 and meticulously updated, offers 1715 sq ft of refined living. Step inside to a gourmet kitchen, completely renovated in 2020 with high-end finishes, perfect for culinary enthusiasts. Enjoy seamless indoor-outdoor living with a new back porch (2020), ideal for entertaining. A massive walk-in pantry provides ample storage. Nestled on 19.3 acres of rolling countryside, this property boasts breathtaking views, 14 tillable acres, wooded areas, and your very own pond for fishing and relaxation. Dive into summer fun with an above-ground pool and spacious deck. You can even enjoy winters snuggled up by the gas fireplace in your living room overlooking beautiful winter views of the countryside here. This is more than a home; it's a lifestyle.
Zillow last checked: 8 hours ago
Listing updated: June 26, 2025 at 01:31pm
Listing Provided by:
Casey Elkins 812-820-1526,
Kovener & Associates Real Esta,
Tamara Barger,
Kovener & Associates Real Esta
Bought with:
Casey Elkins
Kovener & Associates Real Esta
Tamara Barger
Kovener & Associates Real Esta
Source: MIBOR as distributed by MLS GRID,MLS#: 22030700
Facts & features
Interior
Bedrooms & bathrooms
- Bedrooms: 3
- Bathrooms: 2
- Full bathrooms: 2
- Main level bathrooms: 2
- Main level bedrooms: 3
Primary bedroom
- Features: Carpet
- Level: Main
- Area: 204 Square Feet
- Dimensions: 12x17
Bedroom 2
- Features: Carpet
- Level: Main
- Area: 132 Square Feet
- Dimensions: 12x11
Bedroom 3
- Features: Carpet
- Level: Main
- Area: 132 Square Feet
- Dimensions: 12x11
Dining room
- Features: Vinyl Plank
- Level: Main
- Area: 121 Square Feet
- Dimensions: 11x11
Kitchen
- Features: Vinyl Plank
- Level: Main
- Area: 110 Square Feet
- Dimensions: 10x11
Laundry
- Features: Vinyl Plank
- Level: Main
- Area: 30 Square Feet
- Dimensions: 6x5
Living room
- Features: Vinyl Plank
- Level: Main
- Area: 285 Square Feet
- Dimensions: 19x15
Mud room
- Features: Vinyl Plank
- Level: Main
- Area: 45 Square Feet
- Dimensions: 9x5
Heating
- Electric, Forced Air
Appliances
- Included: Dishwasher, Electric Water Heater, MicroHood, Electric Oven, Refrigerator
- Laundry: Laundry Room, Main Level
Features
- Attic Access, Eat-in Kitchen, Walk-In Closet(s)
- Has basement: No
- Attic: Access Only
- Number of fireplaces: 1
- Fireplace features: Gas Log, Living Room
Interior area
- Total structure area: 1,715
- Total interior livable area: 1,715 sqft
Property
Parking
- Total spaces: 3
- Parking features: Detached, Gravel
- Garage spaces: 3
- Details: Garage Parking Other(Garage Door Opener)
Features
- Levels: One
- Stories: 1
- Patio & porch: Covered
- Pool features: Above Ground
- Has view: Yes
- View description: Pasture, Pond, Rural
- Water view: Pond
- Waterfront features: Pond
Lot
- Size: 19.30 Acres
- Features: Not In Subdivision, Rural - Not Subdivision, Wooded
Details
- Additional structures: Barn Pole
- Additional parcels included: 390615000013000001
- Parcel number: 390615000013001001
- Wooded area: 87120
- Horse amenities: None
Construction
Type & style
- Home type: SingleFamily
- Architectural style: Ranch
- Property subtype: Residential, Farm
Materials
- Brick, Vinyl With Brick
- Foundation: Block
Condition
- Updated/Remodeled
- New construction: No
- Year built: 1995
Utilities & green energy
- Electric: 200+ Amp Service
- Water: Municipal/City
Community & neighborhood
Location
- Region: Deputy
- Subdivision: No Subdivision
Price history
| Date | Event | Price |
|---|---|---|
| 6/26/2025 | Sold | $539,900$315/sqft |
Source: | ||
| 4/16/2025 | Pending sale | $539,900$315/sqft |
Source: | ||
| 4/8/2025 | Price change | $539,900-1.8%$315/sqft |
Source: | ||
| 4/3/2025 | Listed for sale | $549,900$321/sqft |
Source: | ||
Public tax history
| Year | Property taxes | Tax assessment |
|---|---|---|
| 2024 | $1,064 -2.9% | $130,700 -0.5% |
| 2023 | $1,096 +7.8% | $131,300 +0.8% |
| 2022 | $1,017 +6.4% | $130,300 +5.7% |
Find assessor info on the county website
Neighborhood: 47230
Nearby schools
GreatSchools rating
- 8/10Deputy Elementary SchoolGrades: PK-4Distance: 2.5 mi
- 6/10Madison Consolidated Jr High SchoolGrades: 5-8Distance: 11.3 mi
- 6/10Madison Consolidated High SchoolGrades: 9-12Distance: 11.3 mi
Schools provided by the listing agent
- Middle: Madison Consolidated Jr High Sch
Source: MIBOR as distributed by MLS GRID. This data may not be complete. We recommend contacting the local school district to confirm school assignments for this home.

Get pre-qualified for a loan
At Zillow Home Loans, we can pre-qualify you in as little as 5 minutes with no impact to your credit score.An equal housing lender. NMLS #10287.
