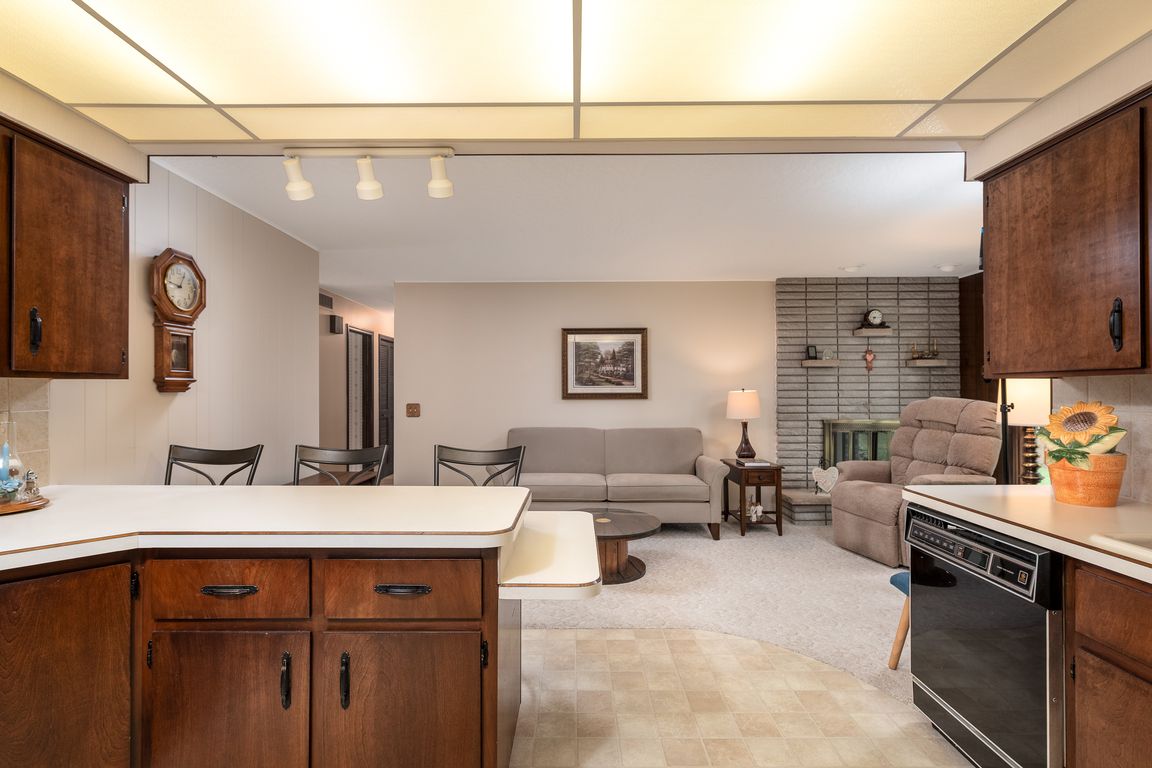
Pending
$239,000
3beds
1,551sqft
12160 Sanders Dr, Freeland, MI 48623
3beds
1,551sqft
Single family residence
Built in 1972
0.38 Acres
2 Attached garage spaces
$154 price/sqft
What's special
Fenced-in backyardWooded lotSpacious bedroomsLarge dining roomComfortably sized bathroomsTon of natural lightPatio area
Sincere on Sanders! This well-maintained home features three spacious bedrooms and two comfortably sized bathrooms with a kitchen that is plentiful with cabinetry, along with a large dining room that has a ton of natural light and a basement that is ready for you to convert it into a game room, ...
- 25 days |
- 1,692 |
- 90 |
Source: MiRealSource,MLS#: 50189542 Originating MLS: Saginaw Board of REALTORS
Originating MLS: Saginaw Board of REALTORS
Travel times
Family Room
Kitchen
Primary Bedroom
Zillow last checked: 7 hours ago
Listing updated: September 29, 2025 at 05:46am
Listed by:
Robert Zientek 989-506-5635,
Century 21 Signature Realty Midland 989-837-2100
Source: MiRealSource,MLS#: 50189542 Originating MLS: Saginaw Board of REALTORS
Originating MLS: Saginaw Board of REALTORS
Facts & features
Interior
Bedrooms & bathrooms
- Bedrooms: 3
- Bathrooms: 2
- Full bathrooms: 2
Bedroom 1
- Features: Carpet
- Level: First
- Area: 132
- Dimensions: 12 x 11
Bedroom 2
- Features: Carpet
- Level: First
- Area: 132
- Dimensions: 12 x 11
Bedroom 3
- Features: Carpet
- Level: First
- Area: 110
- Dimensions: 11 x 10
Bathroom 1
- Features: Linoleum
- Level: First
- Area: 70
- Dimensions: 10 x 7
Bathroom 2
- Features: Linoleum
- Level: First
- Area: 48
- Dimensions: 8 x 6
Dining room
- Features: Carpet
- Level: First
- Area: 143
- Dimensions: 13 x 11
Family room
- Features: Carpet
- Level: First
- Area: 152
- Dimensions: 19 x 8
Kitchen
- Features: Linoleum
- Level: First
- Area: 221
- Dimensions: 17 x 13
Living room
- Features: Carpet
- Level: First
- Area: 234
- Dimensions: 18 x 13
Heating
- Forced Air, Natural Gas
Cooling
- Central Air
Appliances
- Included: Gas Water Heater
- Laundry: First Floor Laundry
Features
- Flooring: Carpet, Linoleum
- Basement: Concrete,Crawl Space
- Number of fireplaces: 1
- Fireplace features: Wood Burning
Interior area
- Total structure area: 2,409
- Total interior livable area: 1,551 sqft
- Finished area above ground: 1,551
- Finished area below ground: 0
Property
Parking
- Total spaces: 2.5
- Parking features: Attached
- Attached garage spaces: 2.5
Features
- Levels: One
- Stories: 1
- Frontage type: Road
- Frontage length: 124
Lot
- Size: 0.38 Acres
- Dimensions: 124' x 139'
Details
- Parcel number: 29133182275000
- Special conditions: Private
Construction
Type & style
- Home type: SingleFamily
- Architectural style: Ranch
- Property subtype: Single Family Residence
Materials
- Brick, Vinyl Siding
- Foundation: Basement, Concrete Perimeter
Condition
- Year built: 1972
Utilities & green energy
- Sewer: Public Sanitary
- Water: Public
Community & HOA
Community
- Subdivision: Northway Manor
HOA
- Has HOA: No
Location
- Region: Freeland
Financial & listing details
- Price per square foot: $154/sqft
- Tax assessed value: $193,200
- Annual tax amount: $3,126
- Date on market: 9/25/2025
- Listing agreement: Exclusive Right To Sell
- Listing terms: Cash,Conventional,FHA,VA Loan