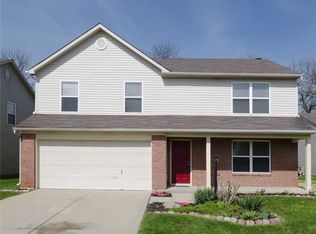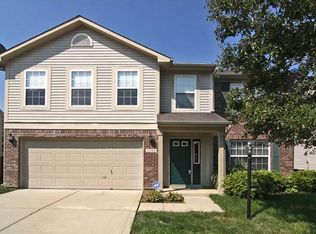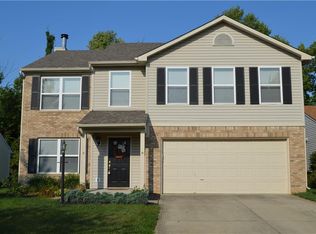Private tree lined home site sets this one apart from all the rest. 3 bedroom plus den gives charming home added space and function! Large great room with fireplace has ample room for entertaining and personal enjoyment. Big eat in kitchen includes all appliances. Generous master suite, garden tub and separate shower plus twin walk in closets. Wood deck and shady fenced yard enhance outdoor living. Fresh paint, new kitchen floors add to the value. Terrific location just minutes from Hoosier Road Elementary, grocery, fitness and I-69 for easy travel downtown and all points north! 1 Year home warranty included for peace of mind.
This property is off market, which means it's not currently listed for sale or rent on Zillow. This may be different from what's available on other websites or public sources.


