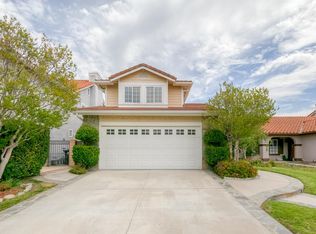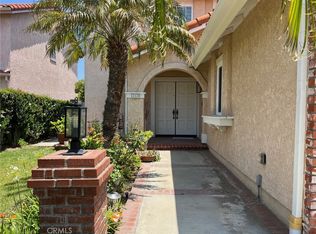Sold for $950,000
Listing Provided by:
Monaliza Bartolome DRE #01956384 626-755-8815,
GoTo Real Estate Solutions
Bought with: Pinnacle Estate Properties
$950,000
12160 Crystal Ridge Way, Porter Ranch, CA 91326
3beds
1,903sqft
Single Family Residence
Built in 1987
4,566 Square Feet Lot
$932,400 Zestimate®
$499/sqft
$4,391 Estimated rent
Home value
$932,400
$848,000 - $1.03M
$4,391/mo
Zestimate® history
Loading...
Owner options
Explore your selling options
What's special
This beautifully move-in ready two-story home in the prestigious, guard-gated Porter Ranch Estates boasts over 1,900 square feet of stylish living space. Featuring 3 bedrooms, 2.5 bathrooms, and a range of modern amenities, this home combines comfort with contemporary design. Highlights include soaring vaulted ceilings, wood laminate flooring on the main level, engineered wood flooring upstairs, fresh interior paint, dual-pane windows, central air conditioning, copper plumbing, and a cozy fireplace in the family room. Custom-designed window treatments enhance the space, while the foyer and powder room feature elegant tile flooring for a refined touch. Direct access to the 2-car garage adds convenience.
The open-concept living room flows effortlessly into the dining area, with a staircase leading to the second floor. The chef-inspired kitchen showcases granite tile countertops, a stone tile backsplash, a garden window, and a charming breakfast nook. Upstairs, the primary suite offers a serene retreat with a walk-in closet, plantation shutters, and an en-suite bathroom with dual sinks. Both upstairs bathrooms have been tastefully updated with modern fixtures and finishes. Two additional spacious bedrooms, each featuring ceiling fans and plenty of natural light, complete the upper level.
The private backyard is perfect for both relaxation and entertaining, featuring stunning mountain views, a brick-trimmed patio, a grassy play area, and an automatic awning for added comfort and shade. Community amenities include pools, a spa, a children’s playground, a basketball court, sand volleyball, lighted tennis courts, pickleball, a dog park, and a large grassy area.
Ideally located near parks, hiking trails, a library, shopping, and with easy freeway access, this home offers the ultimate blend of luxury and lifestyle. Don’t miss the opportunity to see this exceptional property!
Zillow last checked: 8 hours ago
Listing updated: March 11, 2025 at 02:04pm
Listing Provided by:
Monaliza Bartolome DRE #01956384 626-755-8815,
GoTo Real Estate Solutions
Bought with:
Gary Keshishyan, DRE #01276434
Pinnacle Estate Properties
Source: CRMLS,MLS#: SR24240766 Originating MLS: California Regional MLS
Originating MLS: California Regional MLS
Facts & features
Interior
Bedrooms & bathrooms
- Bedrooms: 3
- Bathrooms: 3
- Full bathrooms: 2
- 1/2 bathrooms: 1
- Main level bathrooms: 1
Bedroom
- Features: All Bedrooms Up
Heating
- Central
Cooling
- Central Air
Appliances
- Included: Dishwasher, Gas Range, Microwave
- Laundry: Gas Dryer Hookup, In Garage, In Kitchen
Features
- All Bedrooms Up, Entrance Foyer
- Has fireplace: Yes
- Fireplace features: Family Room
- Common walls with other units/homes: No Common Walls
Interior area
- Total interior livable area: 1,903 sqft
Property
Parking
- Total spaces: 2
- Parking features: Garage - Attached
- Attached garage spaces: 2
Features
- Levels: Two
- Stories: 2
- Entry location: Front
- Pool features: Association
- Has view: Yes
- View description: Hills, Mountain(s)
Lot
- Size: 4,566 sqft
- Features: 0-1 Unit/Acre
Details
- Parcel number: 2701012054
- Zoning: LARD3
- Special conditions: Standard
Construction
Type & style
- Home type: SingleFamily
- Property subtype: Single Family Residence
Condition
- New construction: No
- Year built: 1987
Utilities & green energy
- Sewer: Public Sewer
- Water: Public
Community & neighborhood
Security
- Security features: Gated with Attendant
Community
- Community features: Sidewalks
Location
- Region: Porter Ranch
HOA & financial
HOA
- Has HOA: Yes
- HOA fee: $210 monthly
- Amenities included: Dog Park, Playground, Pickleball, Pool, Guard, Spa/Hot Tub, Security, Tennis Court(s)
- Association name: Porter Ranch Estates
- Association phone: 805-522-0292
Other
Other facts
- Listing terms: Cash,Cash to New Loan,Conventional,Cal Vet Loan,FHA,Submit,VA Loan
Price history
| Date | Event | Price |
|---|---|---|
| 5/29/2025 | Listing removed | $4,500$2/sqft |
Source: CRMLS #SR25095726 Report a problem | ||
| 5/2/2025 | Listed for rent | $4,500$2/sqft |
Source: CRMLS #SR25095726 Report a problem | ||
| 3/11/2025 | Sold | $950,000-4%$499/sqft |
Source: | ||
| 2/21/2025 | Pending sale | $990,000$520/sqft |
Source: | ||
| 2/6/2025 | Price change | $990,000-6.6%$520/sqft |
Source: | ||
Public tax history
| Year | Property taxes | Tax assessment |
|---|---|---|
| 2025 | $11,527 +12.5% | $853,039 +2% |
| 2024 | $10,242 +2% | $836,313 +2% |
| 2023 | $10,043 +4.9% | $819,916 +2% |
Find assessor info on the county website
Neighborhood: Porter Ranch
Nearby schools
GreatSchools rating
- 8/10Castlebay Lane Charter SchoolGrades: K-5Distance: 0.8 mi
- 9/10Robert Frost Middle SchoolGrades: 6-8Distance: 2.8 mi
- 6/10Chatsworth Charter High SchoolGrades: 9-12Distance: 3.2 mi
Get a cash offer in 3 minutes
Find out how much your home could sell for in as little as 3 minutes with a no-obligation cash offer.
Estimated market value
$932,400

