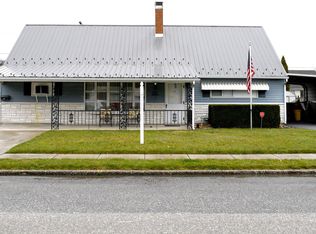Sold for $195,000
$195,000
1216 Wogan Rd, York, PA 17404
4beds
1,672sqft
Single Family Residence
Built in 1950
6,508 Square Feet Lot
$208,700 Zestimate®
$117/sqft
$1,679 Estimated rent
Home value
$208,700
$192,000 - $227,000
$1,679/mo
Zestimate® history
Loading...
Owner options
Explore your selling options
What's special
Welcoming, 4-bed + bonus room Cape Cod boasting fresh paint and wonderful natural light throughout! With cozy brick fireplace hearth and large bow window, enjoy gatherings with friends and loved ones in this bright living space. Prepare new and delicious recipes in the updated kitchen featuring an eat-in area and large window offering ample light and views to the backyard. In addition to the upstairs bedrooms, take advantage of two main floor bedrooms and an additional bonus room – the perfect flex space to suit your individual lifestyle needs. Embrace outdoor living and relax on the rear patio with your favorite beverage in hand. Convenient to I-83 for smoother commutes! This one won’t last! Act today before it’s gone!
Zillow last checked: 8 hours ago
Listing updated: October 17, 2024 at 06:12am
Listed by:
Tom McCreary, Jr. 610-717-7740,
Marketplace Homes
Bought with:
Brian Raines, RS273769
Coldwell Banker Realty
Source: Bright MLS,MLS#: PAYK2057970
Facts & features
Interior
Bedrooms & bathrooms
- Bedrooms: 4
- Bathrooms: 1
- Full bathrooms: 1
- Main level bathrooms: 1
- Main level bedrooms: 2
Basement
- Area: 0
Heating
- Baseboard, Hot Water, Natural Gas
Cooling
- Ceiling Fan(s), Wall Unit(s), Electric
Appliances
- Included: Refrigerator, Electric Water Heater
- Laundry: Main Level
Features
- Doors: Sliding Glass, Storm Door(s)
- Windows: Bay/Bow
- Has basement: No
- Number of fireplaces: 1
Interior area
- Total structure area: 1,672
- Total interior livable area: 1,672 sqft
- Finished area above ground: 1,672
- Finished area below ground: 0
Property
Parking
- Parking features: Driveway
- Has uncovered spaces: Yes
Accessibility
- Accessibility features: None
Features
- Levels: One and One Half
- Stories: 1
- Exterior features: Other, Sidewalks
- Pool features: None
Lot
- Size: 6,508 sqft
- Features: Front Yard, Rear Yard
Details
- Additional structures: Above Grade, Below Grade
- Parcel number: 146060400150000000
- Zoning: RS
- Special conditions: Standard
Construction
Type & style
- Home type: SingleFamily
- Architectural style: Cape Cod
- Property subtype: Single Family Residence
Materials
- Brick, Vinyl Siding
- Foundation: Concrete Perimeter
Condition
- New construction: No
- Year built: 1950
Utilities & green energy
- Electric: Other
- Sewer: Public Sewer
- Water: Public
Community & neighborhood
Location
- Region: York
- Subdivision: Fireside Terrace
- Municipality: YORK CITY
Other
Other facts
- Listing agreement: Exclusive Right To Sell
- Listing terms: Cash,Conventional,FHA,VA Loan
- Ownership: Fee Simple
- Road surface type: Paved
Price history
| Date | Event | Price |
|---|---|---|
| 8/23/2024 | Sold | $195,000-4.8%$117/sqft |
Source: | ||
| 7/17/2024 | Contingent | $204,900$123/sqft |
Source: | ||
| 7/8/2024 | Price change | $204,900-4.7%$123/sqft |
Source: | ||
| 6/26/2024 | Price change | $214,900-4.4%$129/sqft |
Source: | ||
| 6/4/2024 | Listed for sale | $224,900$135/sqft |
Source: | ||
Public tax history
| Year | Property taxes | Tax assessment |
|---|---|---|
| 2025 | $4,534 +0.9% | $71,760 |
| 2024 | $4,494 | $71,760 |
| 2023 | $4,494 +4.3% | $71,760 |
Find assessor info on the county website
Neighborhood: Devers Area
Nearby schools
GreatSchools rating
- 4/10Devers SchoolGrades: PK-8Distance: 0.4 mi
- 3/10William Penn Senior High SchoolGrades: 9-12Distance: 1.6 mi
Schools provided by the listing agent
- District: York City
Source: Bright MLS. This data may not be complete. We recommend contacting the local school district to confirm school assignments for this home.
Get pre-qualified for a loan
At Zillow Home Loans, we can pre-qualify you in as little as 5 minutes with no impact to your credit score.An equal housing lender. NMLS #10287.
Sell for more on Zillow
Get a Zillow Showcase℠ listing at no additional cost and you could sell for .
$208,700
2% more+$4,174
With Zillow Showcase(estimated)$212,874
