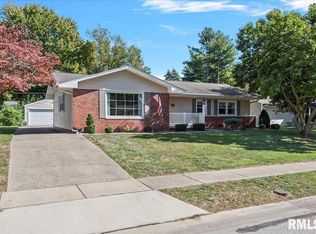Sold for $179,900 on 08/23/24
$179,900
1216 Wickford Dr, Springfield, IL 62704
3beds
1,477sqft
Single Family Residence, Residential
Built in 1966
9,100 Square Feet Lot
$190,600 Zestimate®
$122/sqft
$1,748 Estimated rent
Home value
$190,600
$172,000 - $210,000
$1,748/mo
Zestimate® history
Loading...
Owner options
Explore your selling options
What's special
Discover home at this impeccably maintained and updated tri-level residence nestled in Springfield's west side. This home boasts 3 Bedrooms and 2 full baths with multiple living areas and great storage space. Recent upgrades throughout ensure modern convenience and peace of mind, including updated electrical systems, HVAC for year-round comfort, professional waterproofing, a new water heater, lower-level flooring, and sleek new sink fixtures. Step outside to recently refreshed landscaping, and a new patio and walkway in the expansive backyard, perfect for outdoor gatherings and leisurely evenings. Don't miss the opportunity to make this meticulously upgraded and maintained home yours
Zillow last checked: 8 hours ago
Listing updated: August 27, 2024 at 01:18pm
Listed by:
Kathy Garst Mobl:217-306-6063,
The Real Estate Group, Inc.
Bought with:
Krystal K Buscher, 475142742
The Real Estate Group, Inc.
Source: RMLS Alliance,MLS#: CA1030473 Originating MLS: Capital Area Association of Realtors
Originating MLS: Capital Area Association of Realtors

Facts & features
Interior
Bedrooms & bathrooms
- Bedrooms: 3
- Bathrooms: 2
- Full bathrooms: 2
Bedroom 1
- Level: Upper
- Dimensions: 10ft 1in x 13ft 4in
Bedroom 2
- Level: Upper
- Dimensions: 9ft 3in x 13ft 4in
Bedroom 3
- Level: Upper
- Dimensions: 11ft 1in x 9ft 0in
Other
- Level: Main
- Dimensions: 7ft 8in x 10ft 0in
Family room
- Level: Lower
- Dimensions: 19ft 9in x 18ft 6in
Kitchen
- Level: Main
- Dimensions: 10ft 11in x 10ft 0in
Laundry
- Level: Lower
- Dimensions: 13ft 8in x 12ft 9in
Living room
- Level: Main
- Dimensions: 17ft 8in x 15ft 7in
Lower level
- Area: 367
Main level
- Area: 524
Upper level
- Area: 586
Heating
- Has Heating (Unspecified Type)
Cooling
- Central Air
Features
- Ceiling Fan(s)
Interior area
- Total structure area: 1,477
- Total interior livable area: 1,477 sqft
Property
Parking
- Total spaces: 1
- Parking features: Attached
- Attached garage spaces: 1
Features
- Patio & porch: Patio
Lot
- Size: 9,100 sqft
- Dimensions: 70 x 130
- Features: Level
Details
- Additional structures: Shed(s)
- Parcel number: 1431.0453005
Construction
Type & style
- Home type: SingleFamily
- Property subtype: Single Family Residence, Residential
Materials
- Frame, Brick, Vinyl Siding
- Roof: Shingle
Condition
- New construction: No
- Year built: 1966
Utilities & green energy
- Sewer: Public Sewer
- Water: Public
Community & neighborhood
Security
- Security features: Security System
Location
- Region: Springfield
- Subdivision: Pasfield Park Place
Other
Other facts
- Road surface type: Paved
Price history
| Date | Event | Price |
|---|---|---|
| 8/23/2024 | Sold | $179,900$122/sqft |
Source: | ||
| 7/17/2024 | Pending sale | $179,900$122/sqft |
Source: | ||
| 7/16/2024 | Listed for sale | $179,900+41.7%$122/sqft |
Source: | ||
| 2/13/2021 | Listing removed | -- |
Source: Owner | ||
| 10/24/2016 | Sold | $127,000-2.2%$86/sqft |
Source: Public Record | ||
Public tax history
| Year | Property taxes | Tax assessment |
|---|---|---|
| 2024 | $3,704 +5.4% | $50,094 +9.5% |
| 2023 | $3,515 +4.9% | $45,757 +5.4% |
| 2022 | $3,352 +4.1% | $43,405 +3.9% |
Find assessor info on the county website
Neighborhood: 62704
Nearby schools
GreatSchools rating
- 9/10Owen Marsh Elementary SchoolGrades: K-5Distance: 0.2 mi
- 2/10U S Grant Middle SchoolGrades: 6-8Distance: 1.1 mi
- 7/10Springfield High SchoolGrades: 9-12Distance: 2.1 mi

Get pre-qualified for a loan
At Zillow Home Loans, we can pre-qualify you in as little as 5 minutes with no impact to your credit score.An equal housing lender. NMLS #10287.
