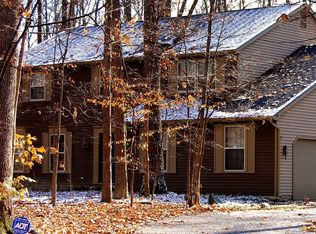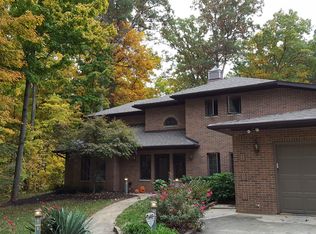Beautiful Home in Windward Forest!! This One & half Story Home on Finished Basement is just what you have been waiting for!!! This home sits on almost an acre w tons of Privacy!!! Remodeled Kitchen has Country Mill Cabinets with Bay Window looking out to your large private backyard w Trees. Neutral Paint throughout. Den. Laundry Room. Wood Burning Fireplace. Master has 2 Vanities & 2 Closets. 6 Panel Doors throughout. This home has lots of Storage Space & Walk in Attic. Basement has a Wet Bar & lots of Space for Entertaining w Refrigerator & Range. Large Screened in Porch & Patio. Oversized Garage. Swing Set. Basketball Hoop. This is a quiet neighborhood in NWAC. Come see Today before its Gone!!! Utility Averages Gas:60.00, Electric 80.00, Sewer (w consumption charge) 126.00
This property is off market, which means it's not currently listed for sale or rent on Zillow. This may be different from what's available on other websites or public sources.

